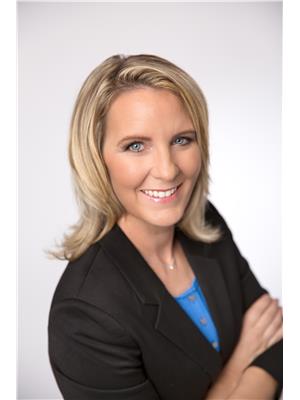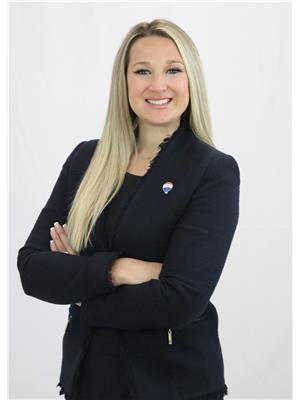71 Beasley Crescent Unit 7, Cambridge
- Bedrooms: 3
- Bathrooms: 3
- Living area: 2877 square feet
- Type: Townhouse
- Added: 1 week ago
- Updated: 1 week ago
- Last Checked: 1 week ago
- Listed by: Re/Max Twin City Realty Inc
- View All Photos
Listing description
This Townhouse at 71 Beasley Crescent Unit 7 Cambridge, ON with the MLS Number 40763754 which includes 3 beds, 3 baths and approximately 2877 sq.ft. of living area listed on the Cambridge market by Kyle Jansink - Re/Max Twin City Realty Inc at $649,900 1 week ago.

members of The Canadian Real Estate Association
Nearby Listings Stat Estimated price and comparable properties near 71 Beasley Crescent Unit 7
Nearby Places Nearby schools and amenities around 71 Beasley Crescent Unit 7
St. Benedict Catholic Secondary School
(1.5 km)
Cambridge
Galt Collegiate Institute
(2.1 km)
200 Water St N, Cambridge
Southwood Secondary School
(4.7 km)
30 Southwood Dr, Cambridge
Cafe Moderno
(0.9 km)
383 Elgin St N, Cambridge
Cambridge Mill
(2.3 km)
130 Water St N, Cambridge
Elixir Bistro
(2.6 km)
34 Main St, Cambridge
Cafe 13 Main Street Grill
(2.7 km)
13 Main St, Cambridge
Keg Steakhouse & Bar
(4.4 km)
44 Pinebush Rd, Cambridge
Galt Arena Gardens
(1.9 km)
98 Shade St, Cambridge
Cambridge Centre
(2.7 km)
355 Hespeler Rd, Cambridge
Blackshop Restaurant
(3.8 km)
595 Hespeler Rd, Cambridge
Boston Pizza
(4.2 km)
14 Pinebush Rd, Cambridge
Price History

















