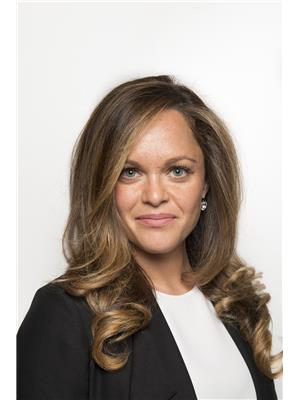1295 Cannon Street E, Hamilton
- Bedrooms: 2
- Bathrooms: 2
- Living area: 2240 square feet
- Type: Commercial
- Added: 3 weeks ago
- Updated: 3 weeks ago
- Last Checked: 3 hours ago
- Listed by: RE/MAX ESCARPMENT REALTY INC.
- View All Photos
Listing description
This Commercial listing at 1295 Cannon Street E Hamilton, ON with the MLS Number x12341940 which includes 2 beds, 2 baths and approximately 2240 sq.ft. of living area listed on the Hamilton market by KELSI CUMBERLAND - RE/MAX ESCARPMENT REALTY INC. at $649,000 3 weeks ago.

members of The Canadian Real Estate Association
Nearby Listings Stat Estimated price and comparable properties near 1295 Cannon Street E
Nearby Places Nearby schools and amenities around 1295 Cannon Street E
Parkview Secondary School
(1.4 km)
60 Balsam Ave N, Hamilton
Sir Winston Churchill Secondary School
(1.8 km)
1715 Main St E, Hamilton
Cathedral High School
(2.9 km)
30 Wentworth St N, Hamilton
Tim Hortons Field
(1.5 km)
75 Balsam Ave N, Hamilton
Juravinski Cancer Centre
(2.8 km)
699 Concession St, Hamilton
Price History











