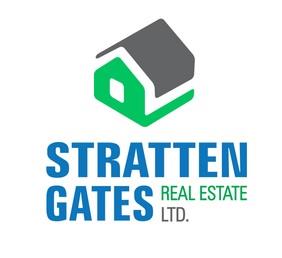304 1526 Finlay Street, White Rock
- Bedrooms: 2
- Bathrooms: 2
- Living area: 981 square feet
- Type: Apartment
- Added: 3 weeks ago
- Updated: 3 weeks ago
- Last Checked: 1 week ago
- Listed by: Rennie & Associates Realty Ltd.
- View All Photos
Listing description
This Condo at 304 1526 Finlay Street White Rock, BC with the MLS Number r3036777 which includes 2 beds, 2 baths and approximately 981 sq.ft. of living area listed on the White Rock market by Joanne Hoekstra - Rennie & Associates Realty Ltd. at $1,025,900 3 weeks ago.
LIMITED TIME 5% BUYER'S CREDIT ON FINAL HOMES. This 2 bed home is the perfect layout for sharing space - with the primary and ensuite on one side of the home and the second bedroom/bathroom on the other. The open-plan living and dining area shown in the photos features floor-to-ceiling windows and sliding glass doors that flood the space with natural light and provide access to outdoor space; you’ll also find wide-plank wood-tone flooring and recessed lighting throughout the main living areas. Early risers will love the oversized 276SF roof deck, tucked away on the East side of the building. The living area flows to a sleek, contemporary kitchen with white lower cabinetry, warm wood-tone upper cabinets, stone backsplash/feature wall, quartz counters and stainless steel appliances as pictured. Two parking stalls, a private EV charger, storage, and access to a 3000 SF multi-purpose space with a state-of-the-art fitness center and conveniences you will use everyday. The primary bedroom is bright and simply finished with room for bedside tables and generous closet space, while the bathrooms feature modern vanities and a glass-enclosed walk-in shower with large-format tiled walls and chrome fixtures as shown. Walking distance to the East Beach promenade, White Rock Town Center, Schools, parks and many eateries and amenities. Easy living w/concierge on-site, safe parcel storage, and a guest suite for friends and family. Book your private appointment to view the final homes at Altus! (id:1945)
Property Details
Key information about 304 1526 Finlay Street
Interior Features
Discover the interior design and amenities
Exterior & Lot Features
Learn about the exterior and lot specifics of 304 1526 Finlay Street
Utilities & Systems
Review utilities and system installations
powered by


This listing content provided by
REALTOR.ca
has been licensed by REALTOR®
members of The Canadian Real Estate Association
members of The Canadian Real Estate Association
Nearby Listings Stat Estimated price and comparable properties near 304 1526 Finlay Street
Active listings
120
Min Price
$399,000
Max Price
$2,099,000
Avg Price
$863,776
Days on Market
49 days
Sold listings
31
Min Sold Price
$409,000
Max Sold Price
$1,498,000
Avg Sold Price
$834,558
Days until Sold
88 days
Nearby Places Nearby schools and amenities around 304 1526 Finlay Street
Boston Pizza
(1.2 km)
1956 152 St, Surrey
Morgan Creek Golf Course
(3.9 km)
3500 Morgan Creek Way, Surrey
Peace Arch Provincial Park
(3.8 km)
Surrey
Price History
August 13, 2025
by Rennie & Associates Realty Ltd.
$1,025,900













