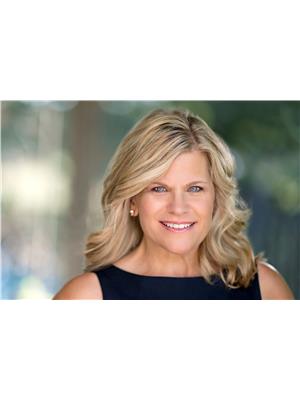144 Derbeyshire Street, Ottawa
- Bedrooms: 5
- Bathrooms: 5
- Type: Residential
- Added: 4 weeks ago
- Updated: 6 days ago
- Last Checked: 1 hour ago
- Listed by: RE/MAX ABSOLUTE REALTY INC.
- View All Photos
Listing description
This House at 144 Derbeyshire Street Ottawa, ON with the MLS Number x12326256 listed by Kristine Johnson - RE/MAX ABSOLUTE REALTY INC. on the Ottawa market 4 weeks ago at $2,150,000.

members of The Canadian Real Estate Association
Nearby Listings Stat Estimated price and comparable properties near 144 Derbeyshire Street
Nearby Places Nearby schools and amenities around 144 Derbeyshire Street
Jack Donohue Public School
(2.9 km)
Penrith St, Ottawa
Venta Preparatory School
(4.6 km)
2013 Old Carp Rd, West Carleton
Lucky Dragon Delight
(3.1 km)
854 March Rd, Ottawa
Papa Sam's Restaurant
(4.2 km)
700 March Rd, Kanata
Phu-Yen Restaurant
(4.2 km)
700 March Rd, Ottawa
Burger King
(4.2 km)
700 March Rd, Kanata
Perspectives Restaurant at Brookstreet
(4.8 km)
525 Legget Dr, Ottawa
Sobeys
(3.1 km)
840 March Rd, Kanata
Loch March Golf & Country Club
(3.7 km)
1755 Old Carp Rd, Ottawa
Irish Hills Golf & Country Club
(5.3 km)
3248 Carp Rd, Carp
Barley Mow The
(4.2 km)
700 March Rd, Ottawa
Urban Turban Indian Cuisine
(4.5 km)
591 March Rd, Ottawa
Brookstreet Hotel
(4.8 km)
525 Legget Dr, Ottawa
Marshes Golf Club
(4.9 km)
320 Terry Fox Dr, Kanata
Tim Hortons
(5.2 km)
600 March Rd, Ottawa
Price History














