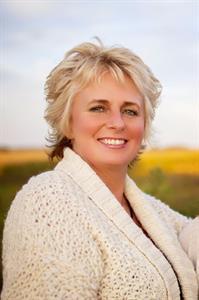139 Culloden Road, Ingersoll
139 Culloden Road, Ingersoll
×

50 Photos






- Bedrooms: 4
- Bathrooms: 5
- Living area: 2451.91 sqft
- MLS®: 40574286
- Type: Residential
- Added: 13 days ago
Property Details
S P A C I O U S Executive Ranch featuring 3+1 bdrms, 5 bathrooms, main floor laundry, oversized garage w/workshop, in-law suite potential & a metal roof! This custom built home has a versatile layout offering a perfect set up for multi-generational living! Enjoy the ease of single-level living coupled with ample space for the whole family to spread out! Main floor features a grand foyer, 2 generous sized bedrooms, a 4 piece bath, 2 powder rooms, a laundry/mud room with backyard & garage access, a King-sized master bedroom w/walk in closet and a 5 pce ensuite which includes a jet tub, shower, separate sink area for him and a larger sink area for her. The inviting ambiance of the family room and living room are accentuated by a stunning 3 sided glass fireplace. There's also a dining room conveniently located just a pocket door away from the kitchen. You can indulge your culinary senses in the heart of this home which is the gourmet eat-in kitchen, featuring an abundance of counter & cupboard space, breakfast bar, deck access and a convenient prep island w/sink! The lower level is partially finished and offers over 2200 sq ft of living space! It has a bedroom, a 2 pce bath, dance hall sized Rec Room w/bar, a den, studio room, bonus room which could be a 2nd bedroom, another massive 31' x 21'unfinished area, utility room, cold room and a walk up to back yard all of this just screams in-law or income potential. The huge yard has a 12 x 10 shed, deck off kitchen has Gas BBQ hookup, and lots of mature trees & shrubs. The garage is equipped w/ 2 garage door openers and offers access to a handy workshop w/hydro off the rear of the garage. The triple wide driveway is stamped concrete and can accommodate 6 cars. Beautiful perennial gardens and professional landscaping enhance the charm of this spacious property, providing year round enjoyment for the lucky new home owner! Located in a great neighborhood, within walking distance to shopping, restaurants and quick access to 401. (id:1945)
Best Mortgage Rates
Property Information
- Sewer: Municipal sewage system
- Cooling: Central air conditioning
- Heating: Forced air, Natural gas
- List AOR: Woodstock-Ingersoll-Tillsonburg
- Stories: 1
- Basement: Partially finished, Full
- Utilities: Natural Gas
- Year Built: 2000
- Appliances: Washer, Refrigerator, Water softener, Dishwasher, Stove, Dryer, Window Coverings, Garage door opener
- Directions: FROM HWY 401 GO NORTH ON CULLODEN, HOME IS ON THE RIGHT, CORNER OF SAMNAH CRES & CULLODEN RD
- Living Area: 2451.91
- Lot Features: Skylight, Sump Pump, Automatic Garage Door Opener
- Photos Count: 50
- Water Source: Municipal water
- Parking Total: 8
- Bedrooms Total: 4
- Structure Type: House
- Common Interest: Freehold
- Fireplaces Total: 1
- Parking Features: Attached Garage
- Subdivision Name: Ingersoll - South
- Tax Annual Amount: 5972.04
- Bathrooms Partial: 3
- Exterior Features: Brick
- Security Features: Smoke Detectors
- Community Features: Community Centre
- Foundation Details: Poured Concrete
- Zoning Description: R1
- Architectural Style: Bungalow
Room Dimensions
 |
This listing content provided by REALTOR.ca has
been licensed by REALTOR® members of The Canadian Real Estate Association |
|---|
Nearby Places
Similar Houses Stat in Ingersoll
139 Culloden Road mortgage payment






