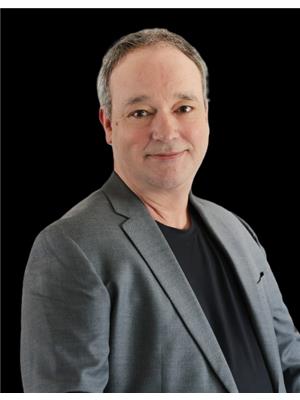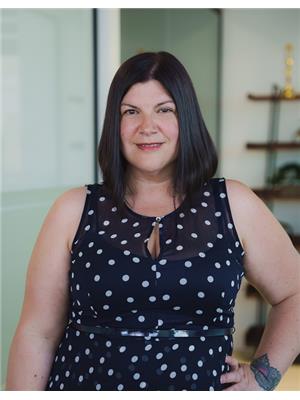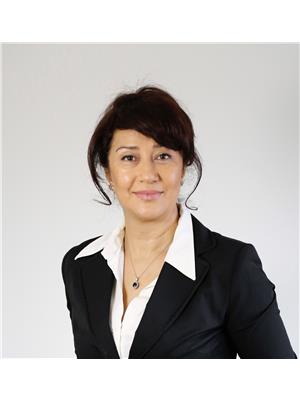117 Birch Grove, Shelburne
- Bedrooms: 3
- Bathrooms: 4
- Type: Residential
- Added: 1 month ago
- Updated: 1 week ago
- Last Checked: 13 hours ago
- Listed by: ROYAL LEPAGE RCR REALTY
- View All Photos
Listing description
This House at 117 Birch Grove Shelburne, ON with the MLS Number x12273947 listed by BRYAN GRAHAM - ROYAL LEPAGE RCR REALTY on the Shelburne market 1 month ago at $1,249,000.
Fall in Love Before You Even Open the Door! Nestled on a quiet, tree-lined street in Shelburne's premier enclave, this two-story 3-bedroom, 4-bathroom custom stone home offers timeless curb appeal, privacy, and space to breathe. The 0.6-acre lot is beautifully landscaped with perennial gardens that bloom year-round, mature trees, a children's play fort, firepit, and close access to Walking/ATV/Snowmobile trails. Inside, a traditional layout with a contemporary feel features cathedral ceilings, a floor-to-ceiling stone fireplace, and a sweeping circular staircase lit by a skylight. The updated kitchen includes quartz counters, an induction cooktop, double wall oven, and a walkout to a large private composite deck perfect for entertaining. Upstairs, the spacious primary suite features a walk-through closet and renovated ensuite bath. The finished basement with separate access from the garage adds a rec room with gas stove, full bath, and flexible space for an office, guest room, or in-law suite. Incredible value in one of Shelburne's most exclusive neighbourhoods. Hardwood, porcelain and plush broadloom flooring. Oversized double garage with inside entry plus a detached garage/workshop. Over 3000 sf of finished space. Under an hour commute to Brampton and the Northern GTA. (id:1945)
Property Details
Key information about 117 Birch Grove
Interior Features
Discover the interior design and amenities
Exterior & Lot Features
Learn about the exterior and lot specifics of 117 Birch Grove
Utilities & Systems
Review utilities and system installations
powered by


This listing content provided by
REALTOR.ca
has been licensed by REALTOR®
members of The Canadian Real Estate Association
members of The Canadian Real Estate Association
Nearby Listings Stat Estimated price and comparable properties near 117 Birch Grove
Active listings
3
Min Price
$689,900
Max Price
$1,249,000
Avg Price
$1,062,633
Days on Market
76 days
Sold listings
0
Min Sold Price
$N/A
Max Sold Price
$N/A
Avg Sold Price
$N/A
Days until Sold
N/A days
Nearby Places Nearby schools and amenities around 117 Birch Grove
Centre Dufferin District High School
(0.7 km)
150 4 Ave, Shelburne
Four Seasons Chinese Restaurant
(1.2 km)
120 Owen Sound, Shelburne
Price History
July 9, 2025
by ROYAL LEPAGE RCR REALTY
$1,249,000















