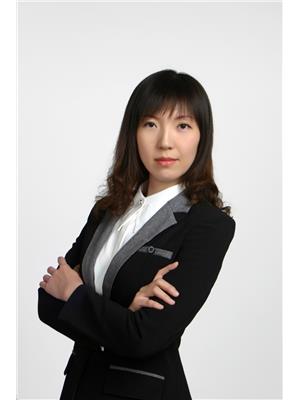113 Botelho Circle, Aurora
- Bedrooms: 4
- Bathrooms: 5
- Type: Residential
- Added: 2 weeks ago
- Updated: 2 weeks ago
- Last Checked: 1 week ago
- Listed by: DREAM HOME REALTY INC.
- View All Photos
Listing description
This House at 113 Botelho Circle Aurora, ON with the MLS Number n12348052 listed by LISA FU - DREAM HOME REALTY INC. on the Aurora market 2 weeks ago at $1,990,000.

members of The Canadian Real Estate Association
Nearby Listings Stat Estimated price and comparable properties near 113 Botelho Circle
Nearby Places Nearby schools and amenities around 113 Botelho Circle
Dr. G.W. Williams Secondary School
(3.5 km)
39 Dunning Ave, Aurora
St. Andrew's College
(4.2 km)
15800 Yonge St, Aurora
Aurora High School
(4.6 km)
155 Wellington St W, Aurora
Pickering College
(4.8 km)
16945 Bayview Ave, Newmarket
Aurora Public Library
(3.4 km)
15145 Yonge St, Aurora
Price History














