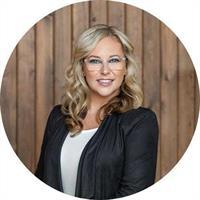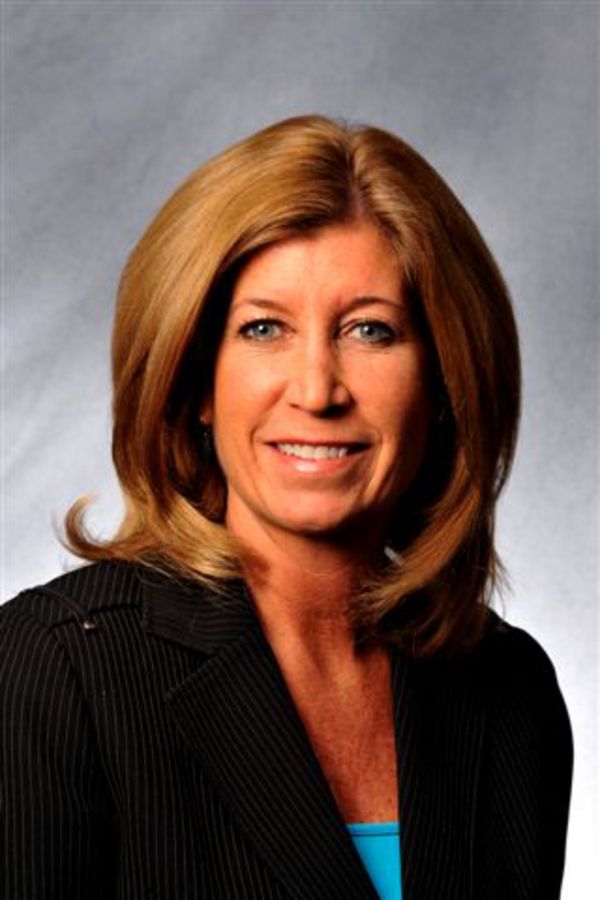1011 Kings Heights Road Se, Airdrie
- Bedrooms: 4
- Bathrooms: 4
- Living area: 2044 square feet
- Type: Residential
- Added: 4 weeks ago
- Updated: 3 weeks ago
- Last Checked: 1 hour ago
- Listed by: PREP Realty
- View All Photos
Listing description
This House at 1011 Kings Heights Road Se Airdrie, AB with the MLS Number a2246423 which includes 4 beds, 4 baths and approximately 2044 sq.ft. of living area listed on the Airdrie market by Nisa Sukhbir - PREP Realty at $724,900 4 weeks ago.
Welcome to this impeccably maintained 4 bed / 3.5 bath fully finished home, located in the heart of Kings Heights— pride of ownership is definitely evident! From the moment you step inside, you’ll notice the attention to detail and care that’s gone into every inch of this home. The main level shines with a bright, open-concept layout featuring a large kitchen island, ample cabinetry, stainless steel appliances, walk-in pantry, and hardwood flooring throughout. Cozy up around the stone gas fireplace with custom built-ins, or entertain effortlessly in the spacious living and dining areas. Pot lights and thoughtful design create a warm and welcoming atmosphere. Step outside to the sunny, beautifully landscaped backyard where you’ll find a custom partially covered deck, mature greenery, and plenty of space to relax or entertain. Stay comfortable year-round with central air conditioning—a must-have on those hot summer days! Upstairs, the floating open-riser staircase leads to a thoughtfully designed upper level. The primary retreat is a true highlight, featuring vaulted 9’9” ceilings, a generous walk-in closet, and a 4-piece ensuite complete with a tiled shower and deep soaker jet tub. Two additional spacious bedrooms are located near the second full bathroom, while the bonus room boasts soaring 10’6” vaulted ceilings and is perfect for relaxing or gathering. An upstairs laundry room adds everyday convenience. The professionally finished basement is ideal for movie nights or hosting guests. Enjoy the theatre-style family room with surround sound, an electric fireplace, custom built-ins, and a bar setup. The fourth bedroom features its own ensuite with a tiled shower, and the furnace/storage room offers additional space and functionality. The basement ceiling has been soundproofed with insulation for added comfort and privacy. The oversized garage is designed with efficiency in mind, offering custom hanging storage. Prime location, thoughtful upgrades, and meticulo us maintenance throughout. Homes like this are rare—schedule your showing today! (id:1945)
Property Details
Key information about 1011 Kings Heights Road Se
Interior Features
Discover the interior design and amenities
Exterior & Lot Features
Learn about the exterior and lot specifics of 1011 Kings Heights Road Se
powered by


This listing content provided by
REALTOR.ca
has been licensed by REALTOR®
members of The Canadian Real Estate Association
members of The Canadian Real Estate Association
Nearby Listings Stat Estimated price and comparable properties near 1011 Kings Heights Road Se
Active listings
80
Min Price
$470,000
Max Price
$1,095,000
Avg Price
$688,590
Days on Market
39 days
Sold listings
36
Min Sold Price
$470,000
Max Sold Price
$975,000
Avg Sold Price
$670,298
Days until Sold
44 days
Nearby Places Nearby schools and amenities around 1011 Kings Heights Road Se
Price History
August 8, 2025
by PREP Realty
$724,900
















