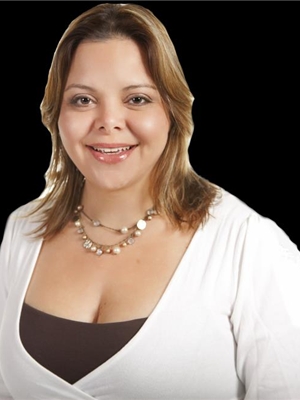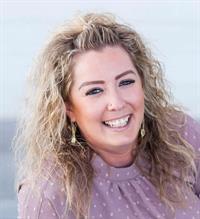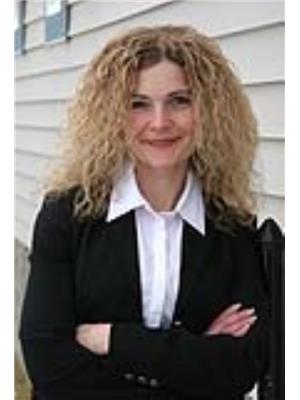101 Indigo Lane, Chestermere
- Bedrooms: 2
- Bathrooms: 3
- Living area: 1416 square feet
- Type: Townhouse
- Added: 1 month ago
- Updated: 5 days ago
- Last Checked: 5 days ago
- Listed by: MaxWell Experts Plus Realty
- View All Photos
Listing description
This Townhouse at 101 Indigo Lane Chestermere, AB with the MLS Number a2238615 which includes 2 beds, 3 baths and approximately 1416 sq.ft. of living area listed on the Chestermere market by Johanna Rodriguez - MaxWell Experts Plus Realty at $390,000 1 month ago.

members of The Canadian Real Estate Association
Nearby Listings Stat Estimated price and comparable properties near 101 Indigo Lane
Nearby Places Nearby schools and amenities around 101 Indigo Lane
Chestermere High School
(4.8 km)
241078 Highway 791, Calgary
Forest Lawn High School
(9.3 km)
1304 44 St SE, Calgary
Boston Pizza
(2.4 km)
196 Chestermere Station Way, Chestermere
McDonald's
(8.1 km)
1920 68th St NE, Calgary
Tim Hortons and Cold Stone Creamery
(2.7 km)
120 Chestermere Station Way, Chestermere
Price History

















