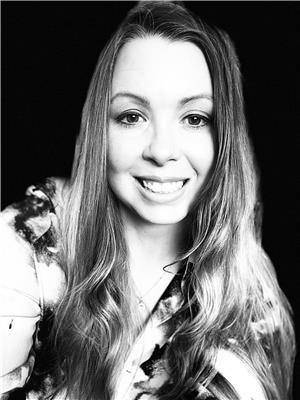4518 51 Av, Leduc
4518 51 Av, Leduc
×

50 Photos






- Bedrooms: 5
- Bathrooms: 2
- Living area: 315.28 square meters
- MLS®: e4385480
- Type: Residential
- Added: 15 days ago
Property Details
This 1910 Victorian silhouette stands on a 9000sq ft corner lot OVERLOOKING TELFORD LAKE. It is a truly an awe-inspiring visual spectacle that commands admiration. This 3400sq ft 5 bdrm /2 bath home is made up of intimately sized rooms across three floors. From the original millwork to rosewood banisters, tin ceiling tile, imposing turrets in the parlor and in the primary suite, abundance of stained-glass windows, 3 fireplaces, mouldings, curved porch and hardwood floors. It is a piece history built by Clarence Wilberforce Gaetz. As you enter the front room, there is the parlor, and what would have been the gentlemans room, the billiard/music room, dining room/study. The kitchen offers S/S steel appliances and 3pc bathroom with claw foot tub. The 2nd storey offers a Grande sized primary suite with balcony with spectacular lake views, 2 add'l bdrms, 4pc bath and laundry room. 3rd floor offers 2 addl bdrms. There is a triple attached garage and iron fencing. SUITABLE FOR RESTORATION OR REDEVELOPMENT! (id:1945)
Property Information
- Heating: Forced air
- List AOR: Edmonton
- Stories: 3
- Basement: Unfinished, Partial
- Year Built: 1910
- Appliances: Refrigerator, Gas stove(s), Dishwasher
- Living Area: 315.28
- Lot Features: Corner Site, See remarks, Lane, No Smoking Home
- Photos Count: 50
- Lot Size Units: square meters
- Parcel Number: 010393
- Bedrooms Total: 5
- Structure Type: House
- Common Interest: Freehold
- Fireplaces Total: 1
- Parking Features: Attached Garage
- Community Features: Public Swimming Pool
- Fireplace Features: Wood, Unknown
- Lot Size Dimensions: 836.13
- Map Coordinate Verified YN: true
 |
This listing content provided by REALTOR.ca has
been licensed by REALTOR® members of The Canadian Real Estate Association |
|---|






