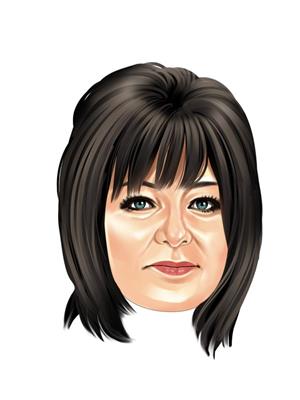511 55 Avenue Sw, Calgary
- Bedrooms: 5
- Bathrooms: 5
- Living area: 2651 square feet
- Type: Residential
- Added: 2 weeks ago
- Updated: 6 days ago
- Last Checked: 6 days ago
- Listed by: RE/MAX House of Real Estate
- View All Photos
Listing description
This House at 511 55 Avenue Sw Calgary, AB with the MLS Number a2247444 which includes 5 beds, 5 baths and approximately 2651 sq.ft. of living area listed on the Calgary market by Christopher Marshall - RE/MAX House of Real Estate at $1,249,900 2 weeks ago.
QUALITY. It is difficult to accurately describe this beautiful 3 storey home and all of the amazing features that it has to offer. Contemporary curb appeal will have you wanting more. The main level is a total open concept plan from front to back. Highlighted by the centerpiece dream kitchen, this space is perfect for entertaining guests (the island is lit by sleek pendant lighting and large windows flood the space with natural light). The kitchen includes high quality stainless steel appliances, plenty white cabinetry, quartz countertops with an undermount sink and a large island with breakfast bar. A formal dining area will accommodate a large table for family gatherings (the dining space is anchored by a striking modern chandelier and overlooks the open living area). Enjoy cool fall nights curled up in front of the fireplace of the living room (the living area features a contemporary fireplace surround and built-in millwork on top of light engineered hardwood). 9 foot ceilings and engineered hardwood dominate. Enjoy a BBQ on the sunny south facing deck with natural gas hookup — the deck has steps down to a fully fenced private yard with lawn, gated access to the rear lane and direct access to the double detached garage. The upper level includes 3 generous sized bedrooms and a dedicated upper laundry room (complete with upper cabinetry and a quartz folding counter above the front‑loading washer and dryer). Primary bedroom has awesome views through the large window along with a 6 piece ensuite which has dual sinks, an oversized shower and separate soaker tub (the spa-like ensuite includes a large glass-enclosed shower with built-in bench, floor-to-ceiling tilework and a quartz-topped double vanity with contemporary fixtures). Secondary bedrooms share a Jack and Jill full bathroom with each room having their own walk in closet. The third level is a beautiful multi use space for a private office or workout area. Classy vaulted ceilings, a wet bar with space for a bar fridge (featuring a textured tile feature backsplash and built-in cabinetry), and a balcony overlooking downtown Calgary and the green space across the road. This level also includes a full bathroom and another bedroom. Fully finished basement boasts a large family room with wet bar and space for a bar fridge (ideal for a big screen TV and media setup). A fifth bedroom, another full bathroom, and plenty of storage are simply icing on the cake. Double detached garage and private south facing yard. Aerial views show the immediate proximity to the school fields and green space directly across the street. Located on a quiet street steps to Chinook Mall, across the street from a school/playground and a short commute into downtown Calgary. This is truly a one of a kind home that cannot be overlooked. Show and sell. (id:1945)
Property Details
Key information about 511 55 Avenue Sw
Interior Features
Discover the interior design and amenities
Exterior & Lot Features
Learn about the exterior and lot specifics of 511 55 Avenue Sw
powered by


This listing content provided by
REALTOR.ca
has been licensed by REALTOR®
members of The Canadian Real Estate Association
members of The Canadian Real Estate Association
Nearby Listings Stat Estimated price and comparable properties near 511 55 Avenue Sw
Active listings
8
Min Price
$1,199,900
Max Price
$2,799,900
Avg Price
$2,197,438
Days on Market
24 days
Sold listings
1
Min Sold Price
$3,999,900
Max Sold Price
$3,999,900
Avg Sold Price
$3,999,900
Days until Sold
126 days
Nearby Places Nearby schools and amenities around 511 55 Avenue Sw
Chinook Centre
(0.7 km)
6455 Macleod Trail Southwest, Calgary
Bolero
(1.3 km)
6920 Macleod Trail S, Calgary
Cactus Club Cafe
(1.4 km)
7010 Macleod Trail South, Calgary
Price History
August 18, 2025
by RE/MAX House of Real Estate
$1,249,900
















