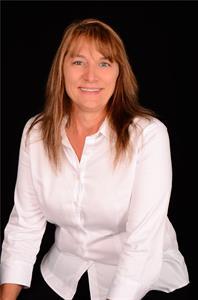66 Wakefield Blvd, Angus
66 Wakefield Blvd, Angus
×

25 Photos






- Bedrooms: 4
- Bathrooms: 4
- Living area: 2826 sqft
- MLS®: 40563522
- Type: Residential
- Added: 13 days ago
Property Details
Presenting a brand-new, two-story home with four bedrooms and three and a half baths. Enjoy abundant natural light throughout the spacious 9-foot ceiling main floor. The large bedrooms offer comfort and privacy, while the gourmet kitchen and dining area are perfect for gatherings. Each bedroom offers comfort and privacy, with plenty of space for rest and relaxation. The primary suite is a luxurious retreat, complete with a spa-like ensuite bath and his & her walk-in closets, providing a haven for rejuvenation after a long day. An additional bedroom has a 4-piece ensuite, while the other 2 bedrooms have Jack & Jill bathroom. With a double car garage and ample outdoor space, this home combines modern luxury with convenience. (id:1945)
Property Information
- Sewer: Municipal sewage system
- Cooling: Central air conditioning
- Heating: Forced air, Natural gas
- Stories: 2
- Basement: Unfinished, Full
- Appliances: Washer, Refrigerator, Dishwasher, Stove, Dryer, Central Vacuum - Roughed In, Garage door opener
- Directions: 5th Line to Centre to Wakefield
- Living Area: 2826
- Photos Count: 25
- Water Source: Municipal water
- Parking Total: 6
- Bedrooms Total: 4
- Structure Type: House
- Common Interest: Freehold
- Parking Features: Attached Garage
- Subdivision Name: ES10 - Angus
- Total Actual Rent: 3500
- Bathrooms Partial: 1
- Exterior Features: Brick Veneer
- Zoning Description: R1
- Architectural Style: 2 Level
- Lease Amount Frequency: Monthly
Room Dimensions
 |
This listing content provided by REALTOR.ca has
been licensed by REALTOR® members of The Canadian Real Estate Association |
|---|
Nearby Places
Similar Houses Stat in Angus






