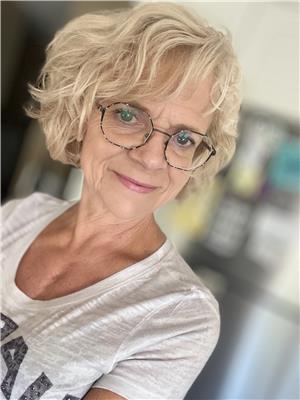401 4102 69 Avenue, Lloydminster
401 4102 69 Avenue, Lloydminster
×

50 Photos






- Bedrooms: 2
- Bathrooms: 3
- Living area: 2181 square feet
- MLS®: a2091639
- Type: Apartment
- Added: 180 days ago
Property Details
Top Notch! Top Floor! This 2181 SF, 2 bedroom 4th Floor Penthouse is ready for the discerning buyer! Location Location! Close to the west side amenities of Lloydminster. The lobby is inviting and secure. The unit expands the entire south side of the complex, contributing to this impressive location and view! The Master bedroom, walk in closet and ensuite are 550 sf of luxury alone! The Primary ensuite has an inviting corner tub and an oversized / walk in shower. The walk in closet has been designed for lots of storage. The Great room is an open concept kitchen/dining, living room perfect for entertaining! The cozy gas fireplace on the north wall is perfect for the cool nights. The second bedroom also has it's own 4 piece bath and large closet. All counter tops are granite slab, custom wood cabinets, crown mouldings throughout, solid core doors, upgraded finishes throughout, harwood, tile, carpet. Two underground parking stalls, security cameras, heated entrance to the underground parking garage. The unit has air conditioning units. The building also has a wash bay. The 4th Floor has exclusive access - Residents only. Fourth Floor Guest Suite is available for Penthouse Guests. The lobby on the 4th floor lobby is bright, cheery and inviting. The building has so much to offer!!! Beautiful Courtyard area, Owners Lounge, Exercise Room, in-building mail area. The Balcony is 72' long - so impressive!!! Watch the sun rise and the sunset! Come and see for yourself!!!! You won't be disappointed! Incredible views of the City of Lloydminster - West and South view. (id:1945)
Best Mortgage Rates
Property Information
- Tax Lot: Unit 215
- Cooling: See Remarks
- Heating: Natural gas, Hot Water
- Stories: 4
- Tax Year: 2023
- Basement: None
- Flooring: Tile, Hardwood, Carpeted
- Tax Block: Condo Plan
- Year Built: 2010
- Appliances: Washer, Refrigerator, Dishwasher, Stove, Dryer, Microwave Range Hood Combo
- Living Area: 2181
- Lot Features: PVC window, Closet Organizers, No Animal Home, No Smoking Home, Guest Suite, Parking
- Photos Count: 50
- Parcel Number: 0034307421
- Parking Total: 2
- Bedrooms Total: 2
- Structure Type: Apartment
- Association Fee: 956.94
- Common Interest: Condo/Strata
- Association Name: One Key Management
- Fireplaces Total: 1
- Parking Features: Underground
- Subdivision Name: West Lloydminster City
- Tax Annual Amount: 2376.46
- Bathrooms Partial: 1
- Building Features: Car Wash, Exercise Centre, Recreation Centre, Guest Suite
- Exterior Features: Vinyl siding
- Security Features: Alarm system
- Community Features: Pets not Allowed
- Foundation Details: Poured Concrete
- Zoning Description: R4
- Architectural Style: Low rise
- Construction Materials: Wood frame
- Above Grade Finished Area: 2181
- Association Fee Includes: Common Area Maintenance, Property Management, Waste Removal, Caretaker, Ground Maintenance, Heat, Insurance, Other, See Remarks, Reserve Fund Contributions, Sewer
- Above Grade Finished Area Units: square feet
Room Dimensions
 |
This listing content provided by REALTOR.ca has
been licensed by REALTOR® members of The Canadian Real Estate Association |
|---|
Nearby Places
Similar Condos Stat in Lloydminster
401 4102 69 Avenue mortgage payment



