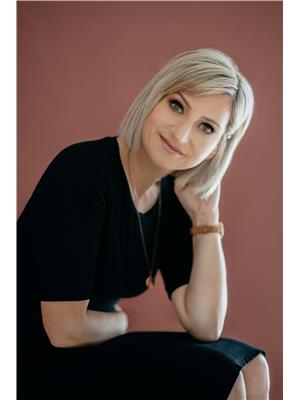11332 River Line, Chatham Kent
11332 River Line, Chatham Kent
×

26 Photos






- Bedrooms: 5
- Bathrooms: 4
- MLS®: 24004780
- Type: Residential
- Added: 53 days ago
Property Details
Welcome to your own private haven of tranquility nestled in the heart of nature! This magnificent 4+1 bedroom estate spans almost 7000 sq ft and is situated on a 13 acre property that includes a private lake and ravine, creating an idyllic retreat for nature enthusiasts. Indulge in the spacious and inviting living area, featuring panoramic windows that frame stunning views of the private lake. Featuring a gourmet kitchen equipped with top-of-the-line appliances and a generous island, perfect for entertaining. Step outside onto the expansive deck to enjoy al fresco dining or simply bask in the serenity of the surroundings. The carefully landscaped grounds provide the perfect setting for outdoor activities or a leisurely stroll. If you appreciate craftsmanship and versatility, a separate 2700 sq ft shop with attached apartment awaits, offering endless possibilities, whether you envision it as a workshop, studio, or guest quarters. Book your showing to #lovewhereyoulive today (id:1945)
Best Mortgage Rates
Property Information
- Sewer: Septic System
- Cooling: Fully air conditioned
- Heating: Forced air, Propane
- List AOR: Chatham Kent
- Stories: 2
- Tax Year: 2022
- Flooring: Hardwood, Other, Ceramic/Porcelain
- Year Built: 1973
- Appliances: Washer, Refrigerator, Dishwasher, Oven, Dryer, Microwave, Cooktop
- Directions: From Communication, take River Line past Maple City Golf Course. House is on the south side, before Kent Bridge Road.
- Lot Features: Ravine, Circular Driveway, Concrete Driveway
- Photos Count: 26
- Bedrooms Total: 5
- Structure Type: House
- Common Interest: Freehold
- Fireplaces Total: 1
- Parking Features: Garage, Other
- Tax Annual Amount: 10773.45
- Bathrooms Partial: 1
- Exterior Features: Brick, Stone, Aluminum/Vinyl
- Fireplace Features: Conventional
- Foundation Details: Block, Concrete
- Lot Size Dimensions: 736XIRREG
- Zoning Description: A1
- Waterfront Features: Waterfront
Room Dimensions
 |
This listing content provided by REALTOR.ca has
been licensed by REALTOR® members of The Canadian Real Estate Association |
|---|
Nearby Places
Similar Houses Stat in Chatham Kent
11332 River Line mortgage payment

