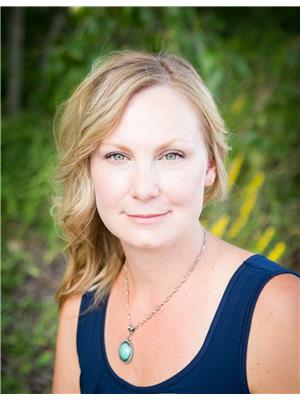218 3rd Avenue W, Coleville
218 3rd Avenue W, Coleville
×

39 Photos






- Bedrooms: 4
- Bathrooms: 2
- Living area: 1632 square feet
- MLS®: sk946513
- Type: Residential
- Added: 216 days ago
Property Details
Welcome home! This property is located right across the street from the Rossville school yard and sits on a gigantic 18,000 sq. ft. lot with more perennials than you could ever count! This property that the sellers have owned for 49 years has become a labour of love! Arriving at the property you will note all the space to park, whether you have many vehicles, an RV or a boat, you can park it all here. A 28' x 23' garage offers even more space to park and store your belongings with direct access to the back yard and the landing leading into the house. Entering the home through this door you are greeted with a great size mudroom, perfect for all your Winter gear and kid stuff. Directly off the mudroom is the kitchen/dining room and the first bedroom of the main level. A nice sized living room is just off the kitchen. This space a great size with lots of windows & view of the beautiful front yard & open field across the road. The primary bedroom is located at the front of the home with direct access to the front room as well as to the attached 4 piece bathroom/laundry room. The 2nd story is a full story with two large bedrooms, a large open area that has been used as a playroom, but could be a second family room. A second three-piece bath is on this level as well. From here you can access undeveloped attic space that could be used as storage. The basement houses the utilities and space for storage. This backyard is unbelievable! It has a large pergola, is fully fenced and is full of perennials. Everything from mature trees to hydrangea, climbing honey suckle clematis, ornamental crab trees, and so many varieties of Lillies. Present owner waters the yard from a community dug out across the street. Included in the purchase price is the full fridge, stove, washer, and dryer. The house & garage received new shingles 4 years ago as well as new sheeting. Exterior was painted in '22. Call your realtor for the opportunity to come take a look and see for yourself! (id:1945)
Best Mortgage Rates
Property Information
- Heating: Baseboard heaters, Forced air, Electric, Natural gas
- Stories: 2
- Tax Year: 2023
- Basement: Unfinished, Full
- Year Built: 1927
- Appliances: Washer, Refrigerator, Stove, Dryer, Freezer, Window Coverings, Garage door opener remote(s)
- Living Area: 1632
- Lot Features: Treed, Rectangular, Sump Pump
- Photos Count: 39
- Lot Size Units: square feet
- Bedrooms Total: 4
- Structure Type: House
- Common Interest: Freehold
- Parking Features: Attached Garage, Parking Space(s), Gravel
- Tax Annual Amount: 2180
- Lot Size Dimensions: 18008.00
- Architectural Style: 2 Level
Features
- Roof: Asphalt Shingles
- Other: Equipment Included: Fridge, Stove, Washer, Dryer, Freezer, Garage Door Opnr/Control(S), Window Treatment, Construction: Wood Frame, Levels Above Ground: 2.00, Outdoor: Fenced, Garden Area, Lawn Back, Lawn Front, Patio, Trees/Shrubs
- Heating: Baseboard, Electric, Forced Air, Natural Gas
- Interior Features: Sump Pump, Furnace Owned
- Sewer/Water Systems: Water Heater: Included, Gas
Room Dimensions
 |
This listing content provided by REALTOR.ca has
been licensed by REALTOR® members of The Canadian Real Estate Association |
|---|
Nearby Places
218 3rd Avenue W mortgage payment
