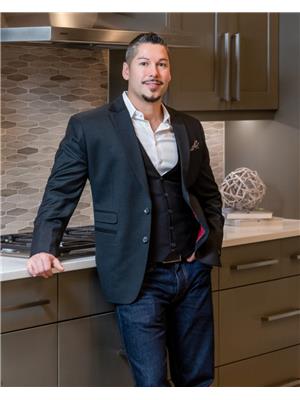1110 162 St Sw, Edmonton
1110 162 St Sw, Edmonton
×

34 Photos






- Bedrooms: 3
- Bathrooms: 4
- Living area: 124.54 square meters
- MLS®: e4376390
- Type: Duplex
- Added: 49 days ago
Property Details
Welcome home! This spacious duplex has it all. Open concept main floor plan, featuring tile and maple hardwood floors thu-out. The kitchen boasts ample cabinet space, a corner pantry, raised eating bar, granite counters, and stainless steel kitchen appliances. Off of the kitchen you will find the living room and dining area. Dining area has large sliding glass doors that leads onto the full width tiered deck with gas BBQ , fully fenced and landscaped west facing back yard. The second level features the large primary bedroom which comes with lots of windows, the en-suite with full shower, and walk in closet. 2 additional bedrooms, bathroom and laundry room are on this floor as well. The basement is fully finished with 1 bedroom, 1 bathroom, rec area with an electric fire place. Additional features include tankless hot water system, triple pane windows, foam insulation through out house, single attached garage and so much more. Do not miss out on this opportunity! Conveniently located in Glenridding. (id:1945)
Best Mortgage Rates
Property Information
- Heating: Forced air
- Stories: 2
- Basement: Finished, Full
- Year Built: 2014
- Appliances: Washer, Refrigerator, Dishwasher, Stove, Dryer, Storage Shed, Window Coverings, Garage door opener, Garage door opener remote(s)
- Living Area: 124.54
- Lot Features: See remarks, Flat site, No Animal Home, No Smoking Home
- Photos Count: 34
- Lot Size Units: square meters
- Parcel Number: 10383707
- Bedrooms Total: 3
- Structure Type: Duplex
- Common Interest: Freehold
- Fireplaces Total: 1
- Parking Features: Attached Garage
- Bathrooms Partial: 1
- Building Features: Vinyl Windows
- Fireplace Features: Electric, Unknown
- Lot Size Dimensions: 262.22
Room Dimensions
 |
This listing content provided by REALTOR.ca has
been licensed by REALTOR® members of The Canadian Real Estate Association |
|---|
Nearby Places
Similar Duplexs Stat in Edmonton
1110 162 St Sw mortgage payment






