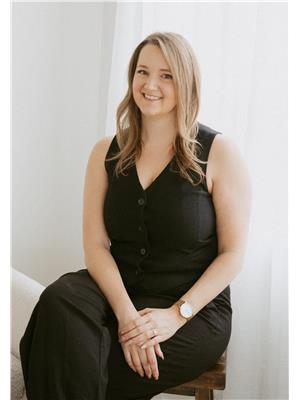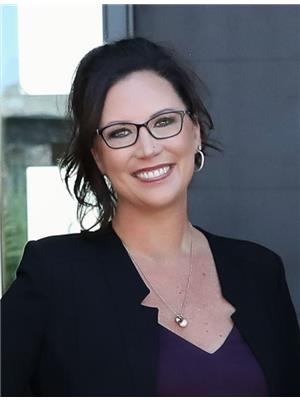42 Chelles Wd, St Albert
- Bedrooms: 3
- Bathrooms: 3
- Living area: 2345 square feet
- Type: Residential
- Added: 1 day ago
- Updated: 1 day ago
- Last Checked: 12 hours ago
- Listed by: RE/MAX Professionals
- View All Photos
Listing description
This House at 42 Chelles Wd St Albert, AB with the MLS Number e4456126 which includes 3 beds, 3 baths and approximately 2345 sq.ft. of living area listed on the St Albert market by Kevin Machado - RE/MAX Professionals at $694,900 1 day ago.

members of The Canadian Real Estate Association
Nearby Listings Stat Estimated price and comparable properties near 42 Chelles Wd
Nearby Places Nearby schools and amenities around 42 Chelles Wd
Bellerose Composite High School
(1.9 km)
St Albert
Boston Pizza
(4 km)
585 St Albert Rd #80, St Albert
Sturgeon Community Hospital
(4.1 km)
201 Boudreau Rd, St Albert
Lois Hole Centennial Provincial Park
(6.1 km)
Sturgeon County
Servus Credit Union Place
(7.3 km)
400 Campbell Rd, St Albert
Price History















