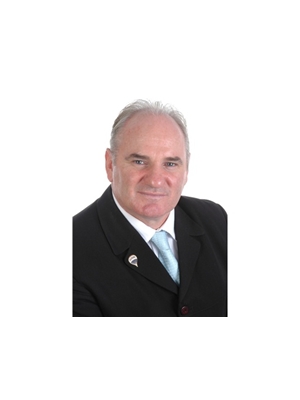14 Ashridge Place, Hamilton
- Bedrooms: 4
- Bathrooms: 2
- Living area: 2165 square feet
- Type: Residential
- Added: 2 months ago
- Updated: 1 month ago
- Last Checked: 6 days ago
- Listed by: RE/MAX Escarpment Realty Inc.
- View All Photos
Listing description
This House at 14 Ashridge Place Hamilton, ON with the MLS Number 40739764 which includes 4 beds, 2 baths and approximately 2165 sq.ft. of living area listed on the Hamilton market by Alexandra Borondy - RE/MAX Escarpment Realty Inc. at $769,900 2 months ago.

members of The Canadian Real Estate Association
Nearby Listings Stat Estimated price and comparable properties near 14 Ashridge Place
Nearby Places Nearby schools and amenities around 14 Ashridge Place
Guido De Bres Christian High School
(2.7 km)
420 Crerar Dr, Hamilton
Barton Secondary School
(3.1 km)
75 Palmer Rd, Hamilton
Goodness Me!
(2.7 km)
1000 Upper Gage Ave, Hamilton
Lime Ridge Mall
(3.2 km)
999 Upper Wentworth St, Hamilton
Mohawk Sports Park
(3.4 km)
1100 Mohawk Rd E, Hamilton
Eramosa Karst Conservation Area
(3.9 km)
Hamilton
Boston Pizza
(3.6 km)
1565 Upper James St, Hamilton
Spring Sushi
(3.7 km)
1508 Upper James St, Hamilton
East Side Mario's
(3.7 km)
1389 Upper James St, Hamilton
Howard Johnson Hamilton
(4.1 km)
1187 Upper James St, Hamilton
Mandarin Restaurant
(3.8 km)
1508 Upper James St, Hamilton
Price History
















