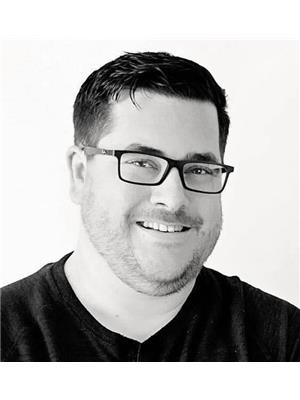37 Silverstone Dr, Stony Plain
37 Silverstone Dr, Stony Plain
×

42 Photos






- Bedrooms: 3
- Bathrooms: 3
- Living area: 175 square meters
- MLS®: e4372684
- Type: Residential
- Added: 86 days ago
Property Details
This tastefully upgraded 2 story is move in ready! The main level you will see an open kitchen, dining and living area with WOOD BURNING FIREPLACE! This was a $10,000 upgrade when this home was built. You don't see that every day in newer homes! In the kitchen you will find stainless steel appliances, granite countertop and a large panty. The back yard is an incredible professionally landscaped paradise designed by a golf course designer. It has a beautiful stone patio and artificial turf both front and back. Heading upstairs you will see a massive bonus room with lots of natural light, 3 bedrooms and 2 full bathrooms including your primary suite which has heated floors in the bathroom! The hard work is done, just move in and enjoy! (id:1945)
Best Mortgage Rates
Property Information
- Heating: Forced air, Wood Stove
- Stories: 2
- Basement: Unfinished, Full
- Year Built: 2013
- Appliances: Washer, Refrigerator, Dishwasher, Stove, Dryer
- Living Area: 175
- Lot Features: Hillside
- Photos Count: 42
- Lot Size Units: square meters
- Parcel Number: 696900
- Parking Total: 4
- Bedrooms Total: 3
- Structure Type: House
- Common Interest: Freehold
- Fireplaces Total: 1
- Parking Features: Attached Garage
- Bathrooms Partial: 1
- Building Features: Vinyl Windows
- Fireplace Features: Wood, Unknown
- Lot Size Dimensions: 375.05
Room Dimensions
 |
This listing content provided by REALTOR.ca has
been licensed by REALTOR® members of The Canadian Real Estate Association |
|---|
Nearby Places
Similar Houses Stat in Stony Plain
37 Silverstone Dr mortgage payment






