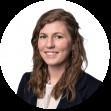509 5 Street, Suffield
509 5 Street, Suffield
×

48 Photos






- Bedrooms: 3
- Bathrooms: 2
- Living area: 1731 square feet
- MLS®: a2121066
- Type: Residential
- Added: 22 days ago
Property Details
Welcome to this spacious and inviting 1-story bungalow boasting over 1730 square feet of comfortable living space! As you step inside, you'll be greeted by beautiful laminate flooring that adds warmth and style to the home.The main living area features a cozy atmosphere, perfect for relaxing evenings or entertaining guests. A bar addition adds a touch of luxury, providing an ideal space for gatherings and celebrations.For your relaxation and enjoyment, a hot tub room awaits, offering a private retreat where you can unwind and rejuvenate.This bungalow offers three bedrooms, providing ample space for restful nights and accommodating guests or family members. Two bathrooms ensure convenience for daily routines.Outside, you'll find a large yard that invites outdoor activities and gatherings, ideal for hosting barbecues or enjoying summer days. The triple detached garage offers ample parking and storage space for your vehicles and equipment. The garage boasts 12ft ceilings that could accommodate a vehicle hoist, it is also built for the future set up of solar panels. With 5 lots there is tons of room! This home also features an enclosed front porch to enjoy the sunny days and blissful evenings.Located only 5 minutes from Ralston and 20 minutes from Redcliff, this bungalow combines comfort, functionality, and leisure, making it the perfect place to call home. (id:1945)
Best Mortgage Rates
Property Information
- Tax Lot: 12-16
- Cooling: Central air conditioning
- Heating: Forced air
- List AOR: Medicine Hat
- Stories: 1
- Tax Year: 2023
- Basement: Unfinished, Partial
- Flooring: Tile, Laminate, Carpeted
- Tax Block: 23
- Year Built: 1998
- Appliances: Refrigerator, Dishwasher, Stove, Window Coverings
- Living Area: 1731
- Lot Features: Back lane
- Photos Count: 48
- Lot Size Units: square feet
- Parcel Number: 0032734650
- Parking Total: 6
- Bedrooms Total: 3
- Structure Type: House
- Common Interest: Freehold
- Fireplaces Total: 1
- Parking Features: Detached Garage
- Tax Annual Amount: 1245
- Exterior Features: Vinyl siding
- Foundation Details: Wood
- Lot Size Dimensions: 16250.00
- Zoning Description: HR, Hamlet Residential
- Architectural Style: Bungalow
- Above Grade Finished Area: 1731
- Above Grade Finished Area Units: square feet
Room Dimensions
 |
This listing content provided by REALTOR.ca has
been licensed by REALTOR® members of The Canadian Real Estate Association |
|---|
Nearby Places
509 5 Street mortgage payment
