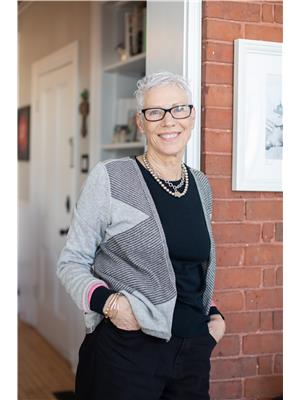21 Upney Drive, Ottawa
- Bedrooms: 3
- Bathrooms: 3
- Type: Townhouse
- Added: 1 month ago
- Updated: 2 weeks ago
- Last Checked: 1 week ago
- Listed by: DETAILS REALTY INC.
- View All Photos
Listing description
This Townhouse at 21 Upney Drive Ottawa, ON with the MLS Number x12293323 listed by Christine Cheng - DETAILS REALTY INC. on the Ottawa market 1 month ago at $588,000.

members of The Canadian Real Estate Association
Nearby Listings Stat Estimated price and comparable properties near 21 Upney Drive
Nearby Places Nearby schools and amenities around 21 Upney Drive
Mother Teresa High School
(0.6 km)
440 Longfields Dr, Nepean
Longfields-Davidson Heights Secondary School
(0.9 km)
149 Berrigan Dr, Ottawa
Adrienne Clarkson Elementary School
(1.3 km)
170 Stoneway Dr, Nepean
Jonny Canuck's Bar & Grill
(0.6 km)
3050 Woodroffe Ave, Ottawa
Tim Hortons
(0.7 km)
1 Rideaucrest Dr, Nepean
Tim Hortons
(1.4 km)
3330 Fallowfield Rd, Nepean
Starbucks
(1.5 km)
3302 Woodroffe Ave, Ottawa
Topper's Pizza
(1.2 km)
3570 Strandherd Dr #7, Nepean
Fiamma
(1.2 km)
3570 Strandherd Dr, Ottawa
Gabriel Pizza
(1.4 km)
3350 Fallowfield Rd, Ottawa
Pizza Hut
(1.7 km)
1581 Greenbank Rd, Nepean
Barley Mow The
(1.8 km)
1481 Greenbank Rd, Ottawa
Walmart
(1.6 km)
3651 Strandherd Dr., Strandherd Dr. & Greenbank Rd, Barrhaven
Sobeys
(1.7 km)
1581 Greenbank Rd, Ottawa
Price History















