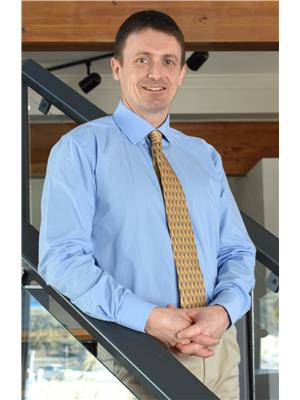5127 Severn Pines Crescent, Severn
- Bedrooms: 5
- Bathrooms: 2
- Type: Residential
- Added: 6 days ago
- Updated: 6 days ago
- Last Checked: 4 hours ago
- Listed by: FARIS TEAM REAL ESTATE BROKERAGE
- View All Photos
Listing description
This House at 5127 Severn Pines Crescent Severn, ON with the MLS Number s12371703 listed by MARK FARIS - FARIS TEAM REAL ESTATE BROKERAGE on the Severn market 6 days ago at $799,000.
Top 5 Reasons You Will Love This Home: 1) Beautifully updated and move-in ready, this detached family home sits on over half an acre of serene waterfront, offering privacy and modern comfort 2) Renovated with quality in mind, the home showcases luxury vinyl plank flooring, stylish recessed lights, and sleek quartz countertops across a spacious layout featuring 3+2 bedrooms 3) A bright basement recreation room opens to a covered interlock patio, where you can relax and enjoy uninterrupted water views from the entire rear of the home 4) Detached, heated two-car garage equipped with propane service providing year-round functionality for vehicles, hobbies, or storage 5) Surrounded by mature trees and peaceful nature, this private retreat offers direct access to endless canoeing or small craft boating adventures right from your backyard. 1,128 above grade sq.ft. plus a finished basement. Visit our website for more detailed information. *Please note some images have been virtually staged to show the potential of the home. (id:1945)
Property Details
Key information about 5127 Severn Pines Crescent
Interior Features
Discover the interior design and amenities
Exterior & Lot Features
Learn about the exterior and lot specifics of 5127 Severn Pines Crescent
Utilities & Systems
Review utilities and system installations
powered by


This listing content provided by
REALTOR.ca
has been licensed by REALTOR®
members of The Canadian Real Estate Association
members of The Canadian Real Estate Association
Nearby Listings Stat Estimated price and comparable properties near 5127 Severn Pines Crescent
Active listings
2
Min Price
$799,000
Max Price
$799,000
Avg Price
$799,000
Days on Market
6 days
Sold listings
1
Min Sold Price
$899,000
Max Sold Price
$899,000
Avg Sold Price
$899,000
Days until Sold
32 days
Nearby Places Nearby schools and amenities around 5127 Severn Pines Crescent
Camp Hillbilly Estates
(6.9 km)
Ontario 11, Kilworthy
Northland Motel & Restaurant
(7.8 km)
9603 Ontario 11, Washago
Silver Pines
(9 km)
1613 Kilworthy Rd, Severn Bridge
Price History
August 30, 2025
by FARIS TEAM REAL ESTATE BROKERAGE
$799,000












