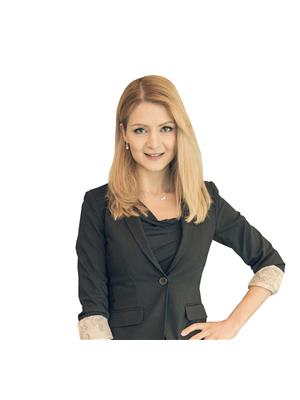63 1 2 Eastbury Drive, Hamilton
- Bedrooms: 4
- Bathrooms: 2
- Living area: 2290 square feet
- Type: Residential
- Added: 1 week ago
- Updated: 6 days ago
- Last Checked: 5 days ago
- Listed by: Keller Williams Edge Realty
- View All Photos
Listing description
This House at 63 1 2 Eastbury Drive Hamilton, ON with the MLS Number 40763385 which includes 4 beds, 2 baths and approximately 2290 sq.ft. of living area listed on the Hamilton market by Sarah Kiani - Keller Williams Edge Realty at $649,000 1 week ago.

members of The Canadian Real Estate Association
Nearby Listings Stat Estimated price and comparable properties near 63 1 2 Eastbury Drive
Nearby Places Nearby schools and amenities around 63 1 2 Eastbury Drive
Cardinal Newman Catholic Secondary School
(1.1 km)
127 Gray Rd, Stoney Creek
Sir Winston Churchill Secondary School
(5.1 km)
1715 Main St E, Hamilton
Saltfleet High School
(5.9 km)
108 Highland Rd W, Hamilton
Eastgate Square
(2.6 km)
75 Centennial Pkwy N, Hamilton
East Side Mario's
(2.9 km)
750 Queenston Rd, Hamilton
Boston Pizza
(3 km)
727 Queenston Rd, Hamilton
Price History














