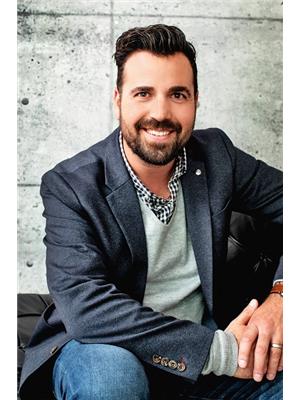41 Walter James Parkway, Springwater
- Bedrooms: 6
- Bathrooms: 5
- Type: Residential
- Added: 2 weeks ago
- Updated: 2 weeks ago
- Last Checked: 1 week ago
- Listed by: CENTURY 21 B.J. ROTH REALTY LTD.
- View All Photos
Listing description
This House at 41 Walter James Parkway Springwater, ON with the MLS Number s12356497 listed by ADAM SCARATI - CENTURY 21 B.J. ROTH REALTY LTD. on the Springwater market 2 weeks ago at $2,989,900.

members of The Canadian Real Estate Association
Nearby Listings Stat Estimated price and comparable properties near 41 Walter James Parkway
Nearby Places Nearby schools and amenities around 41 Walter James Parkway
Bear Creek Secondary School
(6 km)
100 Red Oak Dr, Barrie
Barrie Central Collegiate
(6.9 km)
125 Dunlop St W, Barrie
Barrie Hill Farms
(2.9 km)
2935 Barrie Hill Rd, Barrie
Sandy Hollow Buffer
(3.9 km)
Barrie
Snow Valley Ski Resort
(4.1 km)
2632 Vespra Valley Road, Midhurst
St Louis Bar And Grill
(5.2 km)
408 Dunlop St W, Barrie
The Keg Steakhouse & Bar - Barrie
(5.4 km)
395 Dunlop St W, Barrie
Monte Carlo Inns - Barrie Suites
(5.6 km)
81 Hart Dr, Barrie
Cw Coops
(5.7 km)
353 Anne St N, Barrie
Gio's Italian Ristorante
(6 km)
36 Anne St N, Barrie
Konoe Sushi
(6.2 km)
29 Anne St S, Barrie
Sticky Fingers Bar & Grill
(6.8 km)
199 Essa Rd, Barrie
Furusato Japan Restaurant
(6.8 km)
10 Fairview Rd, Barrie
Tim Hortons
(5.2 km)
3 Sarjeant Dr, Barrie
Best Sicilian Gourmet Pizza & Pasta
(5.8 km)
225 Ferndale Dr S #4, Barrie
Price History










