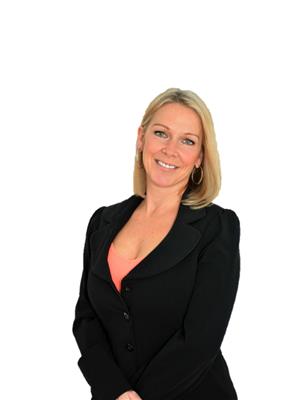7466 11 Th Line, Essa
- Bedrooms: 3
- Bathrooms: 3
- Type: Residential
- Added: 3 days ago
- Updated: 3 days ago
- Last Checked: 2 days ago
- Listed by: FARIS TEAM REAL ESTATE BROKERAGE
- View All Photos
Listing description
This House at 7466 11 Th Line Essa, ON with the MLS Number n12375393 listed by MARK FARIS - FARIS TEAM REAL ESTATE BROKERAGE on the Essa market 3 days ago at $829,900.

members of The Canadian Real Estate Association
Nearby Listings Stat Estimated price and comparable properties near 7466 11 Th Line
Nearby Places Nearby schools and amenities around 7466 11 Th Line
Bear Creek Secondary School
(4.1 km)
100 Red Oak Dr, Barrie
Puck 'n' Pizza Restaurant and Sports Bar
(2.7 km)
4171 Innisfil Beach Rd, Thornton
Jack Astor's Bar & Grill
(5.9 km)
70 Mapleview Dr W, Barrie
Best Sicilian Gourmet Pizza & Pasta
(7 km)
225 Ferndale Dr S #4, Barrie
Sirenis Fish & Chips
(2.7 km)
4171 Innisfil Beach Rd, Essa
Thai Bamboo Restaurant
(4.7 km)
61 King St, Barrie
Market Buffet And Grill
(5.4 km)
141 Mapleview Dr W, Barrie
Cora - Barrie
(5.4 km)
135 Mapleview Dr W, Barrie
Boston Pizza
(5.9 km)
481 Bryne Dr, Barrie
EAST SIDE MARIO'S RESTAURANT
(6.1 km)
Take Out & Delivery, Mapleview & Bryne Drive, Barrie
Costco Barrie
(6.4 km)
41 Mapleview Dr E, Barrie
Holiday Inn Barrie Hotel & Conference Centre
(8.3 km)
20 Fairview Rd, Barrie
Tim Hortons
(5.5 km)
109 Mapleview Dr W, Barrie
Barrie Molson Centre
(7 km)
Bayview Dr, Barrie
Mandarin Restaurant
(8.2 km)
28 Fairview Rd, Barrie
Price History













