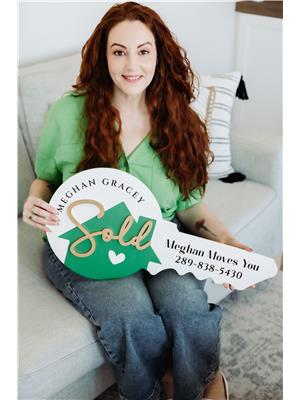10 Riley Avenue, Pelham
- Bedrooms: 4
- Bathrooms: 4
- Living area: 2810 square feet
- Type: Residential
- Added: 2 weeks ago
- Updated: 1 week ago
- Last Checked: 1 week ago
- Listed by: eXp Realty (Team Branch)
- View All Photos
Listing description
This House at 10 Riley Avenue Pelham, ON with the MLS Number 40761295 which includes 4 beds, 4 baths and approximately 2810 sq.ft. of living area listed on the Pelham market by Emily Barry - eXp Realty (Team Branch) at $1,024,900 2 weeks ago.
Welcome to 10 Riley Avenue, a modern family retreat set in one of Fonthill's most desirable neighbourhoods. Built in 2018, this thoughtfully designed two-storey home offers over 2,800 square feet of finished living space, blending comfort, flexibility, and style. The main floor welcomes you with a versatile front room that can serve as a formal living room or a quiet home office. From there, you step into the bright, open-concept living room, dinette, and kitchen, all overlooking the manicured backyard — the perfect setting for family dinners and entertaining. The layout flows with ease, offering space to gather, relax, and connect.
Upstairs, four spacious bedrooms provide room for everyone, including a primary suite complete with a walk-in closet (a large, organized space with ample hanging room and shelving as shown in the photos) and spa-like ensuite. The ensuite features a deep soaking tub, a stylish vanity and a window that fills the room with natural light. Thoughtful touches like second-floor laundry make daily routines that much easier.
The finished basement adds even more versatility, featuring a generous recreation room with a walk-out to the backyard (step directly onto a small paved patio area) and a bonus room currently styled as a salon. Whether you imagine it as a home office, creative studio, or even a potential 5th bedroom, this flexible space adapts to your needs today and tomorrow.
Step outside to enjoy a landscaped lot with a welcoming front porch, manicured gardens with stone-edged planting beds and young trees, and a fully fenced yard that's ideal for both quiet evenings and lively weekends. The backyard includes a raised wooden deck set up for outdoor dining and relaxing (complete with patio furniture and umbrella) and a modern storage shed tucked neatly to the side for extra outdoor storage. Here, every season brings new ways to enjoy your home — from morning coffees on the porch to summer barbecues in the backyard. An aerial perspective highlights the home's location within the neighbourhood and its proximity to local amenities, parks and schools.
With its blend of space, comfort, and location just minutes from schools, parks, and community amenities, 10 Riley Avenue isn't just a house. It's the perfect place to put down roots. (id:1945)
Property Details
Key information about 10 Riley Avenue
Interior Features
Discover the interior design and amenities
Exterior & Lot Features
Learn about the exterior and lot specifics of 10 Riley Avenue
Utilities & Systems
Review utilities and system installations
powered by


This listing content provided by
REALTOR.ca
has been licensed by REALTOR®
members of The Canadian Real Estate Association
members of The Canadian Real Estate Association
Nearby Listings Stat Estimated price and comparable properties near 10 Riley Avenue
Active listings
17
Min Price
$619,900
Max Price
$2,825,000
Avg Price
$1,182,152
Days on Market
36 days
Sold listings
3
Min Sold Price
$1,049,900
Max Sold Price
$1,299,900
Avg Sold Price
$1,206,267
Days until Sold
35 days
Nearby Places Nearby schools and amenities around 10 Riley Avenue
District School Board of Niagara
(4.2 km)
240 Thorold Rd, Welland
Seaway Mall
(3.7 km)
800 Niagara St, Welland
Short Hills Provincial Park
(6.2 km)
Thorold
Price History
August 19, 2025
by eXp Realty (Team Branch)
$1,024,900












