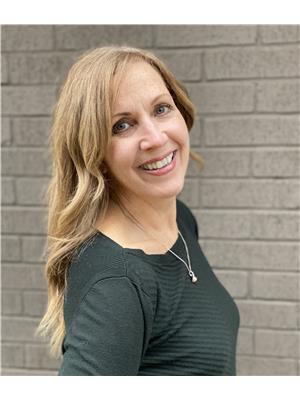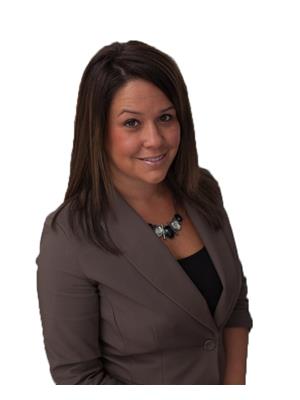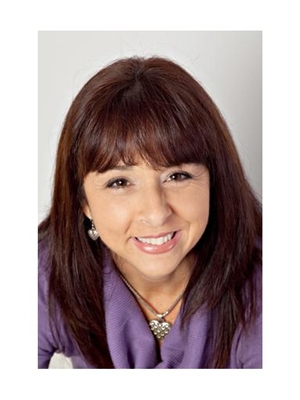102 Kennedy Avenue, Hamilton
- Bedrooms: 3
- Bathrooms: 2
- Living area: 2471 square feet
- Type: Residential
- Added: 3 months ago
- Updated: 3 months ago
- Last Checked: 2 days ago
- Listed by: RE/MAX ESCARPMENT REALTY INC.
- View All Photos
Listing description
This House at 102 Kennedy Avenue Hamilton, ON with the MLS Number x12190178 which includes 3 beds, 2 baths and approximately 2471 sq.ft. of living area listed on the Hamilton market by LORI ANN BOLTON - RE/MAX ESCARPMENT REALTY INC. at $999,500 3 months ago.

members of The Canadian Real Estate Association
Nearby Listings Stat Estimated price and comparable properties near 102 Kennedy Avenue
Nearby Places Nearby schools and amenities around 102 Kennedy Avenue
Guido De Bres Christian High School
(2.3 km)
420 Crerar Dr, Hamilton
Westmount Secondary School
(2.7 km)
39 Montcalm Dr, Hamilton
Boston Pizza
(0.6 km)
1565 Upper James St, Hamilton
Spring Sushi
(0.8 km)
1508 Upper James St, Hamilton
East Side Mario's
(1.1 km)
1389 Upper James St, Hamilton
Howard Johnson Hamilton
(1.8 km)
1187 Upper James St, Hamilton
Turtle Jack's Muskoka Grill
(1.9 km)
1180 Upper James St, Hamilton
Lemon Grass
(2.1 km)
1300 Garth St #1, Hamilton
Mandarin Restaurant
(0.7 km)
1508 Upper James St, Hamilton
Lime Ridge Mall
(3.5 km)
999 Upper Wentworth St, Hamilton
Redeemer University College
(4 km)
777 Garner Road East, Ancaster
Price History














