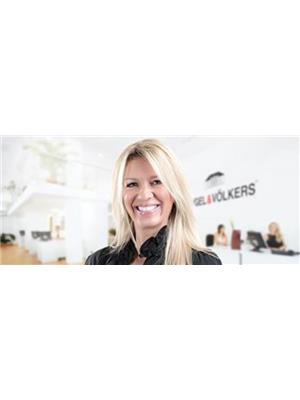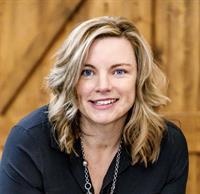403 29542 Range Rd 52, Rural Mountain View County
- Bedrooms: 3
- Bathrooms: 2
- Living area: 2125 square feet
- Type: Residential
- Added: 2 weeks ago
- Updated: 5 days ago
- Last Checked: 5 days ago
- Listed by: CIR Realty
- View All Photos
Listing description
This House at 403 29542 Range Rd 52 Rural Mountain View County, AB with the MLS Number a2249147 which includes 3 beds, 2 baths and approximately 2125 sq.ft. of living area listed on the Rural Mountain View County market by Debbie Ashcroft - CIR Realty at $1,125,000 2 weeks ago.
Escape to your own private retreat, 13.72 acre property in the desirable Water Valley area, Little Red Estates, backing on to the Little Red Deer River. This unique property is tucked away on a serene, treed setting bordering a green space along the Little Red Deer River. Aerial images show the home nestled in a meadow clearing with mature spruce and pine and clear sightlines to the river from the surrounding ridge. This one-of-a-kind property offers a rich tapestry of flora and fauna—an abundance of wildflowers, moss, mushrooms & native trees, creating a natural parklike setting and playgroud for variety of local wildlife. Close-up photos show abundant moss, ferns and wild mushrooms on the forest floor, and deer/fawn activity has been photographed on the property, illustrating frequent wildlife visits and a true sense of being immersed in nature. This charming Barn Style home was professionally designed w/ ease of maintenance for the home owner, exuding Rustic charm with a Modern Industrial Chic. The striking red exterior with white trim and classic barn doors (as shown) provides strong curb appeal and reinforces the barn-style character. The interior offers quality finishes & craftmanship thoroughout. The main floor has 11-foot metal ceiling with architectural lighting and large custom fir windows flooding the home with natural light, Custom decorative wrought iron grills on all windows, french doors that frame the boreal forest view. Large picture windows and an inviting seating nook beside the wood stove are visible in the images, enhancing the indoor-outdoor connection. Solid firwood trim detailing throughout. Spacious main floor features concrete floors w/ in-floor heating for year-round comfort. Spacious open plan great room includes large Kitchen w/ concrete countertops, custom cabinetry & gas stove, entertaining and Dining area, Living Room and a warm, inviting Den which is anchored by a wood-burning stove & custom fir entertainment centre. Photographs show a generous dining table and open kitchen island layout that supports comfortable entertaining and family gatherings. The vaulted arrival area includes a small bunk room or office, 3pc Bath, laundry Rm w/ sink & large Utility room. Loft level also hosts a large arrival hall w/ vaulted ceilings, 3 spacious, bright Bedrooms all with lovely forest vistas, beautiful 3pc bath includes a clawfoot cast iron tub & antique pedestal sink—perfect for unwinding after a day outdoors. The tub and antique-style sink are pictured, reinforcing the home’s blend of vintage detail and modern comfort. The property is fully serviced w/ underground power,natural gas, septic tank/field, drilled well ( 18 GPM). Land line, and a security system to monitor building temperature, water & building security, sliding metal panels on the exterior of the home provide extra protection and security as a cover over all win dows and front door, at the same time adding to the character of the exterior. Photos also show a visible utility access pad/cover on the grounds and the detailed lot plan and aerial photographs that accompany the listing. Outdoors the property invites endless possibilities, with direct access to the river, the adventures are endless. Aerial shots emphasize the expansive valley and river views available from the property and the private, forested setting. Whether you are seeking a year-round residence, or a recreational retreat for outdoor adventures, this property offers unmatched privacy, quiet beauty, and connection to nature. (id:1945)
Property Details
Key information about 403 29542 Range Rd 52
Interior Features
Discover the interior design and amenities
Exterior & Lot Features
Learn about the exterior and lot specifics of 403 29542 Range Rd 52
Utilities & Systems
Review utilities and system installations
powered by


This listing content provided by
REALTOR.ca
has been licensed by REALTOR®
members of The Canadian Real Estate Association
members of The Canadian Real Estate Association
Nearby Listings Stat Estimated price and comparable properties near 403 29542 Range Rd 52
Active listings
2
Min Price
$1,125,000
Max Price
$1,125,000
Avg Price
$1,125,000
Days on Market
20 days
Sold listings
0
Min Sold Price
$N/A
Max Sold Price
$N/A
Avg Sold Price
$N/A
Days until Sold
N/A days
Nearby Places Nearby schools and amenities around 403 29542 Range Rd 52
Price History
August 16, 2025
by CIR Realty
$1,125,000









