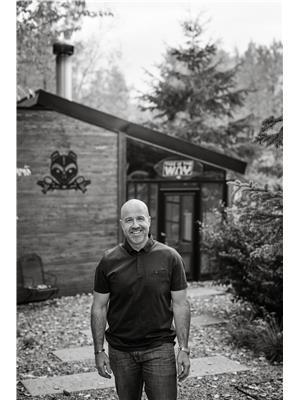1402 10731 Saskatchewan Dr Nw, Edmonton
- Bedrooms: 2
- Bathrooms: 2
- Living area: 2388 square feet
- Type: Apartment
- Added: 2 months ago
- Updated: 2 months ago
- Last Checked: 2 days ago
- Listed by: Century 21 Masters
- View All Photos
Listing description
This Condo at 1402 10731 Saskatchewan Dr Nw Edmonton, AB with the MLS Number e4440820 which includes 2 beds, 2 baths and approximately 2388 sq.ft. of living area listed on the Edmonton market by Brent Anderson - Century 21 Masters at $1,350,000 2 months ago.

members of The Canadian Real Estate Association
Nearby Listings Stat Estimated price and comparable properties near 1402 10731 Saskatchewan Dr Nw
Nearby Places Nearby schools and amenities around 1402 10731 Saskatchewan Dr Nw
Old Scona Academic High School
(0.6 km)
10523 84th Ave, Edmonton
Sugar Bowl Coffee & Juice Bar
(0.3 km)
10922 88 Ave NW, Edmonton
Boston Pizza
(0.6 km)
10854 82 Ave NW, Edmonton
Edmonton Public Library - Strathcona Branch
(0.9 km)
8331 104 St NW, Edmonton
Rutherford House
(0.9 km)
11153 Saskatchewan Dr NW, Edmonton
Varscona Theatre
(0.9 km)
10329 83 Ave NW, Edmonton
Price History

















