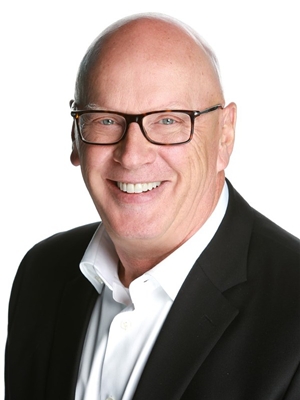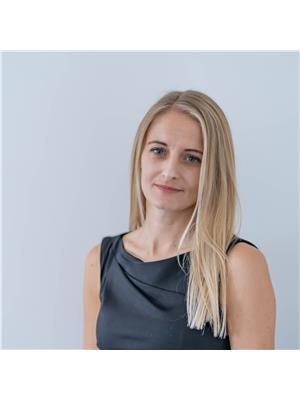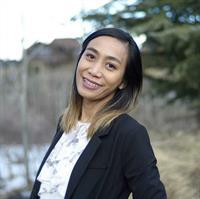101 Sundown Way Se, Calgary
- Bedrooms: 5
- Bathrooms: 4
- Living area: 2228 square feet
- Type: Residential
- Added: 2 months ago
- Updated: 2 hours ago
- Last Checked: 3 minutes ago
- Listed by: 2% Realty
- View All Photos
Listing description
This House at 101 Sundown Way Se Calgary, AB with the MLS Number a2235683 which includes 5 beds, 4 baths and approximately 2228 sq.ft. of living area listed on the Calgary market by Don Wong - 2% Realty at $739,900 2 months ago.

members of The Canadian Real Estate Association
Nearby Listings Stat Estimated price and comparable properties near 101 Sundown Way Se
Nearby Places Nearby schools and amenities around 101 Sundown Way Se
Centennial High School
(1.1 km)
55 Sun Valley Boulevard SE, Calgary
Spruce Meadows
(3.7 km)
18011 Spruce Meadows Way SW, Calgary
Calgary Board Of Education - Dr. E.P. Scarlett High School
(6.3 km)
220 Canterbury Dr SW, Calgary
Fish Creek Provincial Park
(2.8 km)
15979 Southeast Calgary, Calgary
Southcentre Mall
(6.3 km)
100 Anderson Rd SE #142, Calgary
Canadian Tire
(7.1 km)
4155 126 Avenue SE, Calgary
South Health Campus
(7.2 km)
Calgary
Boston Pizza
(7.4 km)
10456 Southport Rd SW, Calgary
Canadian Tire
(7.5 km)
9940 Macleod Trail SE, Calgary
Heritage Pointe Golf Club
(7.6 km)
1 Heritage Pointe Drive, De Winton
Delta Calgary South
(7.6 km)
135 Southland Dr SE, Calgary
Price History















