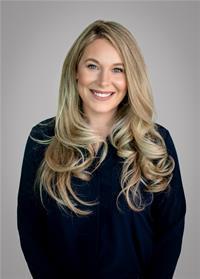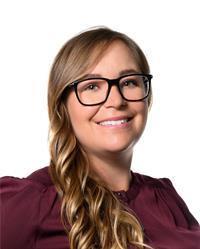144 Cruickshank Road, Fort Mcmurray
- Bedrooms: 4
- Bathrooms: 3
- Living area: 1087 square feet
- Type: Duplex
- Added: 28 days ago
- Updated: 12 days ago
- Last Checked: 4 hours ago
Welcome to your renovated oasis nestled in the tranquil neighbourhood of Dickinsfield. This meticulously updated 3+1 bedroom, 2.5 bathroom home offers modern comforts, ample space, and the opportunity to add your personal touch. With its prime location backing onto a park, enjoy the serene surroundings and convenient access to outdoor recreation right in your backyard. Step into a world of modern elegance with a renovated white kitchen featuring an island with an electric outlet, walk-in pantry, and stainless steel appliances. The kitchen seamlessly flows into the dining room, creating the perfect space for entertaining family and friends.The bright main floor boasts a living room and three good-sized bedrooms, including the primary bedroom with a convenient 2-piece ensuite. A 4-piece main bathroom with a linen cupboard completes the main level, offering comfort and convenience for the whole family. Retreat to the fully fenced and landscaped yard, complete with a large deck and shed. Enjoy sunny mornings in the front and relaxing afternoons in the backyard, which backs onto a park, providing privacy and beautiful views year-round.The partially finished basement features a modern 3-piece bathroom with a double shower and one additional bedroom. The sellers are leaving flooring materials to complete the family room space or create a 4th bedroom, offering endless possibilities for customization and to build some equity. Parking will never be a concern with a double driveway, providing ample space for multiple vehicles on this quiet street in Dickinsfield. Benefit from recent upgrades, including a Furnace with humidifier (2015), Central Air (2015), Hot Water Tank (2015), Shingles (2015), Shed (2019), Dishwasher (2023), Washer (2022), Dryer (2022), Refrigerator (2024), and parging in 2021, ensuring comfort and efficiency for years to come. (id:1945)
powered by

Property Details
- Cooling: Central air conditioning
- Heating: Forced air
- Stories: 1
- Year Built: 1981
- Structure Type: Duplex
- Exterior Features: Concrete
- Foundation Details: Poured Concrete
- Architectural Style: Bi-level
- Construction Materials: Poured concrete
Interior Features
- Basement: Partially finished, Full
- Flooring: Laminate, Ceramic Tile
- Appliances: Refrigerator, Dishwasher, Stove, Microwave, Window Coverings, Washer & Dryer
- Living Area: 1087
- Bedrooms Total: 4
- Bathrooms Partial: 1
- Above Grade Finished Area: 1087
- Above Grade Finished Area Units: square feet
Exterior & Lot Features
- Lot Size Units: square feet
- Parking Total: 2
- Parking Features: Other
- Lot Size Dimensions: 4201.08
Location & Community
- Common Interest: Freehold
- Subdivision Name: Dickinsfield
Tax & Legal Information
- Tax Lot: 49
- Tax Year: 2024
- Tax Block: 96
- Parcel Number: 0011900693
- Tax Annual Amount: 1386
- Zoning Description: R2
Room Dimensions
This listing content provided by REALTOR.ca has
been licensed by REALTOR®
members of The Canadian Real Estate Association
members of The Canadian Real Estate Association


















