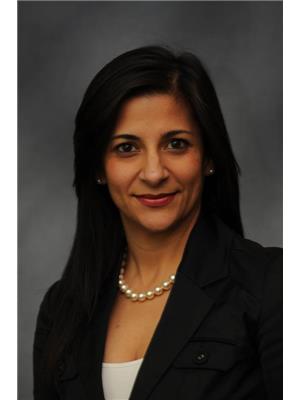3603 24 Hemlock Crescent Sw, Calgary
- Bedrooms: 1
- Bathrooms: 1
- Living area: 818.75 square feet
- Type: Apartment
Source: Public Records
Note: This property is not currently for sale or for rent on Ovlix.
We have found 6 Condos that closely match the specifications of the property located at 3603 24 Hemlock Crescent Sw with distances ranging from 2 to 10 kilometers away. The prices for these similar properties vary between 236,900 and 429,900.
Recently Sold Properties
Nearby Places
Name
Type
Address
Distance
Foothills Medical Centre
Hospital
1403 29 St NW
2.1 km
Queen Elizabeth Junior Senior High School
School
512 18 St NW
2.4 km
Calgary Christian School
School
5029 26 Ave SW
2.6 km
The Keg Steakhouse & Bar - Stadium
Restaurant
1923 Uxbridge Dr NW
2.7 km
Edworthy Park
Park
5050 Spruce Dr SW
2.7 km
Shaw Millennium Park
Park
Calgary
2.8 km
McMahon Stadium
Stadium
1817 Crowchild Trail NW
2.9 km
Clear Water Academy
School
Calgary
2.9 km
Boston Pizza
Restaurant
1116 17 Ave SW
3.1 km
Riley Park
Park
Calgary
3.2 km
Branton Junior High School
University
2103 20 St NW
3.3 km
Alberta College Of Art + Design
Art gallery
1407 14 Ave NW
3.3 km
Property Details
- Cooling: Central air conditioning
- Heating: Baseboard heaters, Hot Water
- Stories: 9
- Year Built: 2014
- Structure Type: Apartment
- Exterior Features: Concrete, Brick, Stucco
- Construction Materials: Poured concrete
Interior Features
- Flooring: Tile, Laminate, Carpeted
- Appliances: Washer, Refrigerator, Dishwasher, Stove, Dryer, Microwave Range Hood Combo
- Living Area: 818.75
- Bedrooms Total: 1
- Fireplaces Total: 1
- Above Grade Finished Area: 818.75
- Above Grade Finished Area Units: square feet
Exterior & Lot Features
- Lot Features: Guest Suite, Parking
- Lot Size Units: square meters
- Parking Total: 2
- Parking Features: Underground
- Building Features: Car Wash, Exercise Centre, Recreation Centre, Guest Suite, Party Room
- Lot Size Dimensions: 352.00
Location & Community
- Common Interest: Condo/Strata
- Street Dir Suffix: Southwest
- Subdivision Name: Spruce Cliff
- Community Features: Golf Course Development, Pets Allowed With Restrictions
Property Management & Association
- Association Fee: 547.41
- Association Name: KEYSTONE GREY
- Association Fee Includes: Common Area Maintenance, Property Management, Ground Maintenance, Heat, Water, Insurance, Reserve Fund Contributions
Tax & Legal Information
- Tax Lot: 41
- Tax Year: 2023
- Tax Block: 72
- Parcel Number: 0033861469
- Tax Annual Amount: 1442
- Zoning Description: DC (pre 1P2007)
Additional Features
- Photos Count: 37
- Map Coordinate Verified YN: true
Wonderfully located one bed, one bath + den condo in a concrete building steps from Shaganappi Golf Course. This unit has 9’ tall ceilings and an open floor plan with some laminate flooring, tiling and carpet. The kitchen is neutral and well laid out featuring STAINLESS STEEL APPLIANCES. In-suite laundry adds to your comfort and convenience. The bathroom has a separate soaker tub and shower. Enjoy the views from the covered balcony. The building’s amenities include a well-equipped fitness centre, a party room with a fireplace, guest suites, a workshop, carwash. Close to shopping, C-Train Station and walking paths. This unit is air conditioned(only floors 6-9 in the high rise has this) and comes with two titled parking stalls and a storage locker in a secure heated garage. (id:1945)










