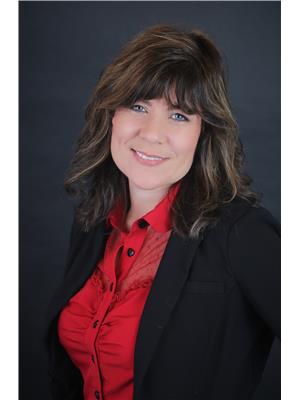1557 Route 11, Alnwick
- Bedrooms: 1
- Bathrooms: 1
- Living area: 860 square feet
- Type: Residential
- Added: 3 months ago
- Updated: 1 week ago
- Last Checked: 1 day ago
- Listed by: Keller Williams Capital Realty (M)
- View All Photos
Listing description
This House at 1557 Route 11 Alnwick, NB with the MLS Number nb119639 which includes 1 beds, 1 baths and approximately 860 sq.ft. of living area listed on the Alnwick market by Tracy Howe - Keller Williams Capital Realty (M) at $229,900 3 months ago.
Here's the enriched real estate listing with more visual details:
Enjoy forest views and a tranquil setting at this well-maintained country home. Relax in your private gazebo (built 2 years ago), located beside a cozy fire pit and small water feature. The roof, windows, and decks were all updated in 2013 for lasting value. The house features a striking red roof, crisp white-framed windows, and a multi-level deck with white railings and warm reddish-brown decking, complementing the dark grey-green siding. In the front yard, a mature mulberry tree and several apple trees add charm and seasonal fruit. Inside, the kitchen was fully renovated 3 years ago, featuring high-end cabinetry and modern appliances. The bright kitchen boasts light wood, Shaker-style cabinetry, sleek stainless steel appliances, and durable dark wood-look flooring, illuminated by a modern, distinctive light fixture. The main floor also includes a bright living room, dining area, and a new bathroom. The open-concept living and dining areas flow seamlessly, with the dining space integrated into the kitchen's design. A mini-split system keeps the home comfortable year-round, and there's no shortage of storage. Upstairs is a spacious open bedroom with a large closet and extra storage. Ascend the charming staircase with dark wood treads and a light wood railing to find the expansive open bedroom, featuring sloped ceilings, large windows with built-in window seats, and a cozy reading nook, all enhanced by durable wood-look flooring and a ceiling fan. The basement offers a second living area with a propane fireplace, ideal as a man cave, media room, or extra bedroom. This comfortable lower level boasts ample space for entertaining, complete with recessed lighting, attractive wood-look flooring, and a stone-accented wall surrounding the propane fireplace, making it a perfect retreat. The foundation was replaced in 2013 with a solid 4-foot concrete base for durability and insulation. The durable foundation is visibly finished with a reddish-brown facade, matching the deck's lower tones. Outside, youll find a large 800 sq ft garage with full power and a wood stove, perfect for a granny suite, workshop, or retreat. A 20' x 24' shed/garage with a full second floor adds even more flexible space. This peaceful property offers country living at its best, move-in ready, full of character, and surrounded by nature. (id:1945)
Property Details
Key information about 1557 Route 11
Exterior & Lot Features
Learn about the exterior and lot specifics of 1557 Route 11
Utilities & Systems
Review utilities and system installations
powered by


This listing content provided by
REALTOR.ca
has been licensed by REALTOR®
members of The Canadian Real Estate Association
members of The Canadian Real Estate Association
Nearby Listings Stat Estimated price and comparable properties near 1557 Route 11
Active listings
1
Min Price
$229,900
Max Price
$229,900
Avg Price
$229,900
Days on Market
98 days
Sold listings
0
Min Sold Price
$N/A
Max Sold Price
$N/A
Avg Sold Price
$N/A
Days until Sold
N/A days
Nearby Places Nearby schools and amenities around 1557 Route 11
Price History
May 30, 2025
by Keller Williams Capital Realty (M)
$229,900





