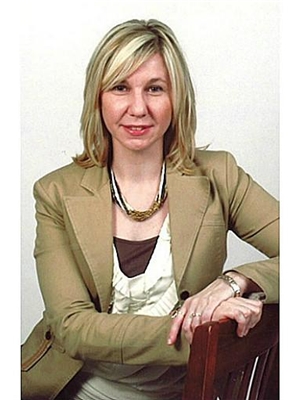26 Huntingwood Avenue, Dundas
- Bedrooms: 5
- Bathrooms: 3
- Living area: 2797 square feet
- Type: Residential
- Added: 2 weeks ago
- Updated: 1 week ago
- Last Checked: 1 week ago
- Listed by: Judy Marsales Real Estate Ltd.
- View All Photos
Listing description
This House at 26 Huntingwood Avenue Dundas, ON with the MLS Number 40761849 which includes 5 beds, 3 baths and approximately 2797 sq.ft. of living area listed on the Dundas market by Steve Roblin - Judy Marsales Real Estate Ltd. at $1,695,000 2 weeks ago.

members of The Canadian Real Estate Association
Nearby Listings Stat Estimated price and comparable properties near 26 Huntingwood Avenue
Nearby Places Nearby schools and amenities around 26 Huntingwood Avenue
Parkside High School
(2.1 km)
31 Parkside Ave, Hamilton
Quatrefoil Restaurant
(1.5 km)
16 Sydenham St, Dundas
Bangkok Spoon Deluxe Inc
(1.5 km)
57 King St W, Dundas
East Side Mario's
(2.6 km)
119 Osler Dr, Dundas
Ancaster Mill
(3 km)
548 Old Dundas Rd, Ancaster
Tim Hortons
(1.7 km)
86 Main St, Dundas
Dundas Valley Conservation Area
(2.3 km)
650 Governors Road, Hamilton
Dyment's Pumpkin Patch & Country Harvest
(3.1 km)
416 Fallsview, Dundas
Price History















