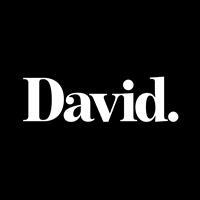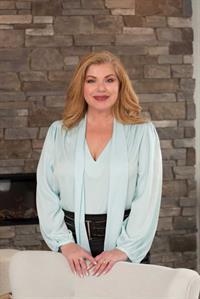3303 21 Avenue Sw, Calgary
- Bedrooms: 4
- Bathrooms: 5
- Living area: 1695 square feet
- Type: Townhouse
- Added: 2 days ago
- Updated: 20 hours ago
- Last Checked: 2 hours ago
- Listed by: Real Broker
- View All Photos
Listing description
This Townhouse at 3303 21 Avenue Sw Calgary, AB with the MLS Number a2253593 which includes 4 beds, 5 baths and approximately 1695 sq.ft. of living area listed on the Calgary market by Shaz Mahmood - Real Broker at $785,000 2 days ago.
NOW SELLING – 3 STORY LUXURY TOWNHOMES | 4 UNITS AVAILABLE | UNDER CONSTRUCTION IN KILLARNEY!
Proudly built by Mainstream Developments, these stunning three-storey townhomes offer the perfect blend of luxury, function, and location. Situated on a quiet, tree-lined street in the highly desirable inner-city community of Killarney, each unit features 3 above grade levels, a fully finished basement, rooftop patio, and over 2,200 sq ft of developed living space. The homes present a contemporary exterior with a neutral palette, vertical siding accents and dark window trim, large black-framed windows that flood the interiors with natural light, and individual ground-level concrete patios and steps at the rear. (Aerial images show the development on a corner lot with mature trees surrounding the site and clear access from the street and lane.)
The open-concept main floor showcases modern finishes including wide luxury vinyl plank flooring, a gas fireplace, and a chef-inspired kitchen with quartz countertops, full height kitchen cabinets and a gas stove. (Images show a large central island with seating, pendant lighting over the island, stainless steel appliances, a bright eating area adjacent to generous windows, and clean white cabinetry with a light tile backsplash.) On the second floor, you'll find two spacious bedrooms, each with its own full bathroom, custom closets plus a full laundry area. (Photos indicate bright, airy bedrooms with sliding glass doors to a balcony from at least one room, light wood-look flooring and modern flat baseboards.) The third floor is dedicated to a luxurious primary suite, complete with a large walk-in closet, a spa-like ensuite, and access to your private rooftop patio—perfect for entertaining or unwinding with city views. The rooftop patios feature contemporary railings and offer private outdoor space for each unit. The basement comes fully finished with a spacious Rec Room, a large bedroom and a full 3pc bathroom. (Exterior photos show direct ground-level access to the rear patio from the basement and substantial windows for natural light.)
With construction well underway, this is your opportunity to secure a brand-new luxury townhome in one of Calgary’s most sought-after neighbourhoods. Perfectly situated steps away from parks, schools and more. For leisure the Shagnappi Golf Course, Killarney Rec Centre and 17th Avenue’s dining & shopping scene is just minutes from your door! Presales available now—don’t miss out! *Interior photos are for illustration purposes only, finishes may vary. (id:1945)
Property Details
Key information about 3303 21 Avenue Sw
Interior Features
Discover the interior design and amenities
Exterior & Lot Features
Learn about the exterior and lot specifics of 3303 21 Avenue Sw
powered by


This listing content provided by
REALTOR.ca
has been licensed by REALTOR®
members of The Canadian Real Estate Association
members of The Canadian Real Estate Association
Nearby Listings Stat Estimated price and comparable properties near 3303 21 Avenue Sw
Active listings
43
Min Price
$700,000
Max Price
$3,750,000
Avg Price
$1,687,830
Days on Market
39 days
Sold listings
7
Min Sold Price
$1,150,000
Max Sold Price
$2,429,900
Avg Sold Price
$1,648,543
Days until Sold
67 days
Nearby Places Nearby schools and amenities around 3303 21 Avenue Sw
Calgary Christian School
(1.8 km)
5029 26 Ave SW, Calgary
Clear Water Academy
(1.9 km)
Calgary
Price History
September 3, 2025
by Real Broker
$785,000

















