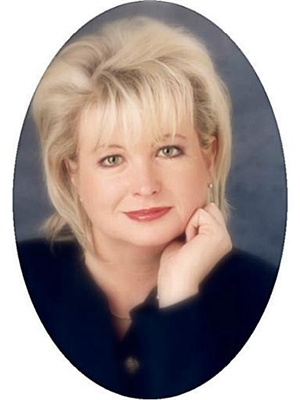2155 Duncaster Drive Unit 7, Burlington
- Bedrooms: 3
- Bathrooms: 4
- Living area: 1780 square feet
- Type: Townhouse
- Added: 1 month ago
- Updated: 3 days ago
- Last Checked: 1 hour ago
- Listed by: RE/MAX Escarpment Realty Inc.
- View All Photos
Listing description
This Townhouse at 2155 Duncaster Drive Unit 7 Burlington, ON with the MLS Number 40752812 which includes 3 beds, 4 baths and approximately 1780 sq.ft. of living area listed on the Burlington market by Drew Woolcott - RE/MAX Escarpment Realty Inc. at $910,000 1 month ago.

members of The Canadian Real Estate Association
Nearby Listings Stat Estimated price and comparable properties near 2155 Duncaster Drive Unit 7
Nearby Places Nearby schools and amenities around 2155 Duncaster Drive Unit 7
M.M. Robinson High School
(1.6 km)
2425 Upper Middle Rd, Burlington
Lester B. Pearson
(3.3 km)
1433 Headon Rd, Burlington
Burlington Central High School
(4.6 km)
1433 Baldwin St, Burlington
Assumption Catholic Secondary School
(5 km)
3230 Woodward Ave, Burlington
Burlington Mall
(4.2 km)
777 Guelph Line, Burlington
Mapleview Shopping Centre
(4.2 km)
900 Maple Ave, Burlington
Pepperwood Bistro Brewery & Catering
(5.5 km)
1455 Lakeshore Rd, Burlington
Price History















