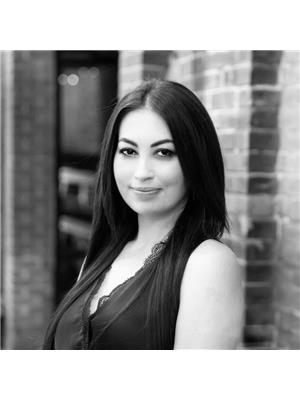64 Woodcrest Road, Barrie
- Bedrooms: 3
- Bathrooms: 3
- Living area: 3120 square feet
- Type: Residential
- Added: 1 month ago
- Updated: 1 week ago
- Last Checked: 1 week ago
- Listed by: RE/MAX Hallmark Peggy Hill Group Realty Brokerage
- View All Photos
Listing description
This House at 64 Woodcrest Road Barrie, ON with the MLS Number 40756398 which includes 3 beds, 3 baths and approximately 3120 sq.ft. of living area listed on the Barrie market by Peggy Hill - RE/MAX Hallmark Peggy Hill Group Realty Brokerage at $1,280,000 1 month ago.

members of The Canadian Real Estate Association
Nearby Listings Stat Estimated price and comparable properties near 64 Woodcrest Road
Nearby Places Nearby schools and amenities around 64 Woodcrest Road
Unity Christian High School
(1.1 km)
Barrie
Wickie's Pub & Restaurant
(0.2 km)
274 Burton Ave, Barrie
Wimpy's Diner
(0.3 km)
279 Yonge St, Barrie
Dragon Restaurant
(1.3 km)
70 Essa Rd, Barrie
Sticky Fingers Bar & Grill
(1.7 km)
199 Essa Rd, Barrie
Furusato Japan Restaurant
(1.7 km)
10 Fairview Rd, Barrie
Holiday Inn Barrie Hotel & Conference Centre
(1.7 km)
20 Fairview Rd, Barrie
Chaopaya Thai Restaurant
(2.3 km)
168 Dunlop St E, Barrie
Shirley's Bayside Grille
(2.3 km)
150 Dunlop St E #102, Barrie
Mandarin Restaurant
(1.7 km)
28 Fairview Rd, Barrie
The Bank Nightclub
(2.4 km)
66 Dunlop St E, Barrie
Price History
















