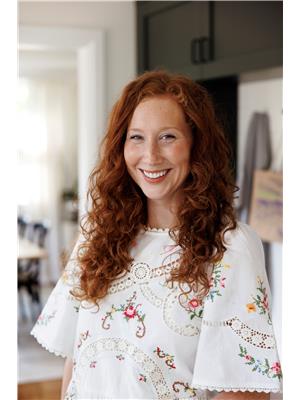61 Rosena Lane, Uxbridge
- Bedrooms: 5
- Bathrooms: 3
- Type: Residential
- Added: 4 weeks ago
- Updated: 3 weeks ago
- Last Checked: 1 week ago
- Listed by: CHESTNUT PARK REAL ESTATE LIMITED
- View All Photos
Listing description
This House at 61 Rosena Lane Uxbridge, ON with the MLS Number n12324411 listed by KELSEY SCHOENROCK - CHESTNUT PARK REAL ESTATE LIMITED on the Uxbridge market 4 weeks ago at $1,299,000.

members of The Canadian Real Estate Association
Nearby Listings Stat Estimated price and comparable properties near 61 Rosena Lane
Nearby Places Nearby schools and amenities around 61 Rosena Lane
Uxbridge Secondary School
(0.7 km)
127 Planks Lane, Uxbridge
Durham College
(1.7 km)
2 Campbell Dr, Uxbridge
Hobby Horse Arms
(0.8 km)
37 Main St N, Uxbridge
Tin Mill
(0.8 km)
53 Toronto St N, Uxbridge
Frankie's Ristorante
(0.9 km)
1 Main St S, Uxbridge
Dragon Court Restaurant
(0.9 km)
9 Brock St W, Uxbridge
Wooden Sticks Golf Inc
(2.3 km)
40 Elgin Park Dr, Uxbridge
Free Topping Pizza
(0.9 km)
7 Main St S, Uxbridge
York-Durham Heritage Railway Association
(1.1 km)
19 Railway St, Uxbridge
Uxbridge Cottage Hospital
(1.8 km)
Uxbridge
Price History














