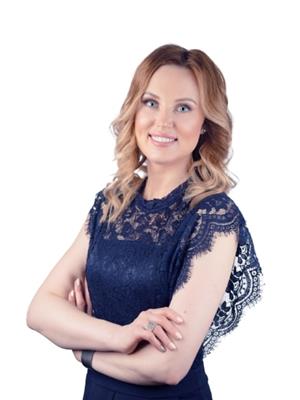1115 Keswick Dr Sw, Edmonton
- Bedrooms: 3
- Bathrooms: 3
- Living area: 1504 square feet
- Type: Townhouse
- Added: 2 weeks ago
- Updated: 6 days ago
- Last Checked: 6 days ago
- Listed by: The Foundry Real Estate Company Ltd
- View All Photos
Listing description
This Townhouse at 1115 Keswick Dr Sw Edmonton, AB with the MLS Number e4453990 which includes 3 beds, 3 baths and approximately 1504 sq.ft. of living area listed on the Edmonton market by Mark Clericuzio - The Foundry Real Estate Company Ltd at $439,900 2 weeks ago.

members of The Canadian Real Estate Association
Nearby Listings Stat Estimated price and comparable properties near 1115 Keswick Dr Sw
Nearby Places Nearby schools and amenities around 1115 Keswick Dr Sw
Vernon Barford Junior High School
(8 km)
32 Fairway Dr NW, Edmonton
Westbrook School
(8.3 km)
11915 40 Ave, Edmonton
Rabbit Hill Snow Resort
(5.5 km)
Leduc County
Sandman Signature Edmonton South Hotel
(8.6 km)
10111 Ellerslie Rd SW, Edmonton
BEST WESTERN PLUS South Edmonton Inn & Suites
(8.6 km)
1204 101 St SW, Edmonton
Hampton Inn by Hilton Edmonton/South, Alberta, Canada
(8.7 km)
10020 12 Ave SW, Edmonton
Ellerslie Rugby Park
(7.1 km)
11004 9 Ave SW, Edmonton
MIC - Century Park
(8.1 km)
2377 111 St NW,#201, Edmonton
Edmonton Corn Maze
(8.4 km)
Hwy 627, Spruce Grove
Snow Valley Ski Club
(8.4 km)
13204 45 Ave NW, Edmonton
Price History















