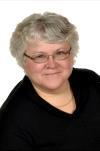3351 Old Muskoka Road, Utterson
3351 Old Muskoka Road, Utterson
×

47 Photos






- Bedrooms: 4
- Bathrooms: 2
- Living area: 2198 sqft
- MLS®: 40537865
- Type: Residential
- Added: 90 days ago
Property Details
DELIGHTFUL AND UNIQUE - WHEN THE ORDINARY WON'T DO. Picture perfect, artfully designed and masterfully crafted (circa 2010). Out but not far out...just a bit away from Hwy 11 and 15 mins to Huntsville and Bracebridge. Upstairs - downstairs, inside - outside everything you see will please you. Beautifully maintained and decorated. Alive with colour and charm with lots of artistic accents. Maple hardwood floors in the main living areas. 3 levels of lovely with 4 bedrooms, 1 1/2 baths, lower level family room, open concept living/dining/kitchen. The kitchen is everything a cook could wish for. Designed for people who like to cook and entertain at the same time. The master bedroom has a 2 piece ensuite with room for a shower. The lower level family room with heated floor is large enough for a pool/ping pong table, large screen TV and lounging plus there is a 4th bedroom and an outside entrance so potential for a rental unit. The 1 plus acre property is perfect...low maintenance, well wooded with a spectacular rock backdrop. All this and nary a neighbour in sight. (id:1945)
Best Mortgage Rates
Property Information
- Sewer: Septic System
- Cooling: None
- Heating: In Floor Heating, Propane
- Stories: 1.5
- Basement: Partially finished, Full
- Utilities: Electricity, Telephone
- Year Built: 2010
- Appliances: Washer, Refrigerator, Range - Gas, Dishwasher, Dryer
- Directions: HIGHWAY 11 SOUTH TO STEPHENSON ROAD 2 W. FOLLOW TO OLD MUSKOKA ROAD, FIRST HOUSE ON THE RIGHT
- Living Area: 2198
- Lot Features: Country residential
- Photos Count: 47
- Water Source: Drilled Well
- Lot Size Units: acres
- Parking Total: 10
- Bedrooms Total: 4
- Structure Type: House
- Common Interest: Freehold
- Subdivision Name: Stephenson
- Tax Annual Amount: 3071
- Bathrooms Partial: 1
- Exterior Features: Wood
- Security Features: Alarm system
- Community Features: School Bus
- Foundation Details: Insulated Concrete Forms
- Lot Size Dimensions: 1.46
- Zoning Description: RR
- Construction Materials: Wood frame
Room Dimensions
 |
This listing content provided by REALTOR.ca has
been licensed by REALTOR® members of The Canadian Real Estate Association |
|---|
Nearby Places
Similar Houses Stat in Utterson
3351 Old Muskoka Road mortgage payment






