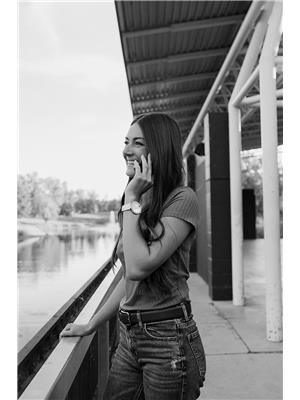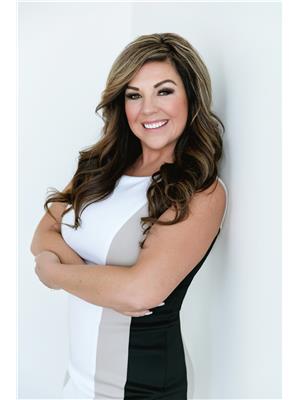39 Reighley Close, Red Deer
- Bedrooms: 4
- Bathrooms: 4
- Living area: 2006 square feet
- Type: Residential
- Added: 1 week ago
- Updated: 1 week ago
- Last Checked: 1 week ago
- Listed by: CIR Realty
- View All Photos
Listing description
This House at 39 Reighley Close Red Deer, AB with the MLS Number a2251882 which includes 4 beds, 4 baths and approximately 2006 sq.ft. of living area listed on the Red Deer market by Jordanna Rowat - CIR Realty at $599,000 1 week ago.

members of The Canadian Real Estate Association
Nearby Listings Stat Estimated price and comparable properties near 39 Reighley Close
Nearby Places Nearby schools and amenities around 39 Reighley Close
Annie L Gaetz Rink
(2.5 km)
Red Deer
Outreach School Centre
(4.3 km)
Red Deer
Babycakes Cupcakery
(1.5 km)
144 Erickson Dr, Red Deer
Save On Foods Pharmacy
(3.4 km)
3020 22 St, Red Deer
50th Street Tandoor and Grill
(3.7 km)
4707 50 St, Red Deer
Noodle House The
(3.9 km)
4815 48 Ave, Red Deer
Red Deer Lodge Hotel and Conference Centre
(4.1 km)
4311 49 Ave, Red Deer
La Casa Pergola
(4.2 km)
4909 48 St, Red Deer
Canada Safeway Limited
(4.2 km)
4407 50th Avenue, Red Deer
City Roast Coffee
(4.2 km)
4940 50 St, Red Deer
Super 8 Red Deer City Centre
(4.3 km)
4217 50th Ave, Red Deer
Dairy Queen
(4.3 km)
4202 Gaetz Ave, Red Deer
Price History

















