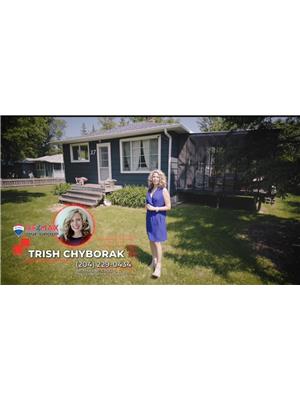3651 Eldridge Avenue, Winnipeg
- Bedrooms: 3
- Bathrooms: 3
- Living area: 1313 square feet
- Type: Residential
- Added: 2 days ago
- Updated: 1 day ago
- Last Checked: 1 day ago
- Listed by: RE/MAX Performance Realty
- View All Photos
Listing description
This House at 3651 Eldridge Avenue Winnipeg, MB with the MLS Number 202521919 which includes 3 beds, 3 baths and approximately 1313 sq.ft. of living area listed on the Winnipeg market by Kevin Moist - RE/MAX Performance Realty at $469,900 2 days ago.

members of The Canadian Real Estate Association
Nearby Listings Stat Estimated price and comparable properties near 3651 Eldridge Avenue
Nearby Places Nearby schools and amenities around 3651 Eldridge Avenue
Shaftesbury High
(2.6 km)
2240 Grant Ave, Winnipeg
Oak Park High / École Secondaire Oak Park
(3.2 km)
820 Charleswood Rd, Winnipeg
White Tower Restaurant
(1.7 km)
3670 Roblin Blvd, Winnipeg
Boston Pizza
(2.5 km)
2517 Portage Ave, Winnipeg
Pavilion Gallery Museum
(3.3 km)
55 Pavilion Cres, Charleswood
Canadian Mennonite University
(2.4 km)
500 Shaftesbury Blvd, Winnipeg
Assiniboine Park
(3.1 km)
55 Pavilion Crescent, Winnipeg
Grace Hospital
(3.4 km)
300 Booth Dr, Winnipeg
Deer Lodge Centre
(3.4 km)
2109 Portage Ave, Winnipeg
Thirsty Lion Tavern
(3.7 km)
525 Dale Blvd, Winnipeg
Price History
















