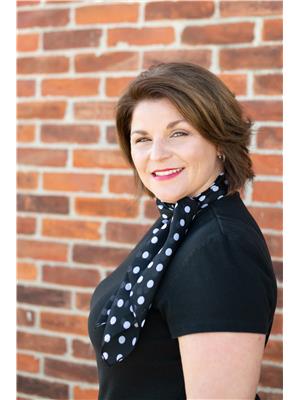526 Agnes, Wallaceburg
526 Agnes, Wallaceburg
×

43 Photos






- Bedrooms: 4
- Bathrooms: 2
- MLS®: 24007984
- Type: Residential
- Added: 13 days ago
Property Details
Welcome to this fully renovated 4 bedroom, 1.5 bathroom home situated on a welcoming street perfect for families. Upon entering you’ll find a large mudroom with washer and dryer, a functional, updated kitchen that offers an efficient work triangle with a gas range. Entertain your guests in the spacious living room/dining room complete with fireplace. The main floor also offers two spacious bedrooms, one having a shower. Upstairs you will find 2 more bedrooms, a 4 piece bathroom and a family room which also has a fireplace. The newer, durable luxury vinyl plank flooring flows throughout the entire home creating a cohesive feel. A new concrete driveway leads to a 1.5 car garage with a carport and workshop. Many updates include new shingles 2023, vinyl siding 2023, concrete driveway 2023, heat pump/ac 2023, updated gas wall furnace. (id:1945)
Best Mortgage Rates
Property Information
- Cooling: Partially air conditioned, Heat Pump
- Heating: Heat Pump, Electric, Natural gas, Ductless, Furnace
- List AOR: Chatham Kent
- Stories: 2
- Tax Year: 2023
- Flooring: Cushion/Lino/Vinyl
- Year Built: 1939
- Appliances: Washer, Refrigerator, Stove, Dryer
- Lot Features: Concrete Driveway
- Photos Count: 43
- Bedrooms Total: 4
- Structure Type: House
- Common Interest: Freehold
- Fireplaces Total: 2
- Parking Features: Detached Garage, Garage, Carport
- Tax Annual Amount: 810.72
- Bathrooms Partial: 1
- Exterior Features: Aluminum/Vinyl, Concrete/Stucco
- Fireplace Features: Insert, Insert, Electric, Electric
- Foundation Details: Block
- Lot Size Dimensions: 75.16XIRREG
- Zoning Description: R4
Room Dimensions
 |
This listing content provided by REALTOR.ca has
been licensed by REALTOR® members of The Canadian Real Estate Association |
|---|
Nearby Places
Similar Houses Stat in Wallaceburg
526 Agnes mortgage payment






