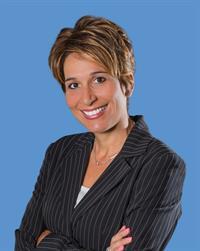17 Treelawn Avenue, Aylmer
17 Treelawn Avenue, Aylmer
×

45 Photos






- Bedrooms: 4
- Bathrooms: 3
- Living area: 1742 sqft
- MLS®: 40571188
- Type: Residential
- Added: 9 days ago
Property Details
Welcome to 17 Treelawn Ave – This impeccably maintained home includes over $100K of recent improvements and is ready for you to move right in! Step inside to a bright, open concept design with new flooring throughout the main floor, a gorgeous custom gas fireplace and other upgrades, this thoughtfully redesigned layout provides plenty of space to relax or entertain – indoors and out! This 2+2* bedroom home has 3 full bathrooms. The addition of a primary suite with 5-piece ensuite and walk-in closet/dressing room creates perfect place to retreat and relax. Downstairs, the renovated basement features a spacious recreation room, 2 additional bedrooms and a convenient bathroom/laundry room combination. Built-in storage provides ample room to store books or games so you can enjoy this additional living space! And the outside is almost even better! This oversized yard has been transformed into an outdoor haven with elements you can use year-round! Listen to the rain or take shelter from the heat on the rear patio with a covered pergola, lighting and ceiling fans. If you fancy the sun, the full length-front porch is a perfect way to catch some rays and say hello to your neighbours or good-bye to your kiddos as they walk to the local schools and surrounding parks. Raised beds, a garden shed and custom Greenhouse makes gardening fun! The built in outdoor kitchen is perfect for canning all your veggies and grilling year-round! Previous enhancements include a fully renovated kitchen and bathrooms, a comprehensive basement makeover, installation of a True Lifetime roof (2013) new windows & siding with added insulation for energy efficiency (2018). The home's mechanical systems have also been updated, furnace (2015) central air conditioning (2017) and additional attic insulation (2015). Situated on a beautiful lot in an idyllic and ought-after area in Aylmer and close to all local amenities, this house will quickly feel like home. (id:1945)
Best Mortgage Rates
Property Information
- Sewer: Municipal sewage system
- Cooling: Central air conditioning
- Heating: Forced air, Natural gas
- List AOR: London and St. Thomas
- Stories: 1
- Basement: Finished, Full
- Year Built: 1953
- Appliances: Washer, Refrigerator, Dishwasher, Stove, Dryer, Hood Fan, Window Coverings
- Directions: BETWEEN CLARENCE AND PASSMORE
- Living Area: 1742
- Lot Features: Paved driveway
- Photos Count: 45
- Water Source: Municipal water
- Parking Total: 5
- Bedrooms Total: 4
- Structure Type: House
- Common Interest: Freehold
- Fireplaces Total: 1
- Parking Features: Detached Garage
- Subdivision Name: Aylmer
- Tax Annual Amount: 2835.32
- Exterior Features: Vinyl siding
- Fireplace Features: Insert
- Foundation Details: Poured Concrete
- Zoning Description: R1-B
- Architectural Style: Bungalow
Room Dimensions
 |
This listing content provided by REALTOR.ca has
been licensed by REALTOR® members of The Canadian Real Estate Association |
|---|
Nearby Places
Similar Houses Stat in Aylmer
17 Treelawn Avenue mortgage payment






