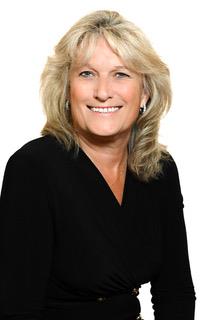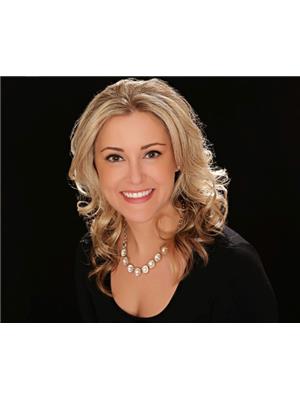426 Clare Avenue, Welland
- Bedrooms: 3
- Bathrooms: 2
- Living area: 1478 square feet
- Type: Residential
- Added: 20 hours ago
- Updated: 19 hours ago
- Last Checked: 12 hours ago
- Listed by: RE/MAX ESCARPMENT REALTY INC.
- View All Photos
Listing description
This House at 426 Clare Avenue Welland, ON with the MLS Number x12382269 which includes 3 beds, 2 baths and approximately 1478 sq.ft. of living area listed on the Welland market by MARY L. HAMILTON - RE/MAX ESCARPMENT REALTY INC. at $489,900 20 hours ago.
This home offers AMAZING potential in a Great Location. Great curb appeal with interlocking driveway and large front porch perfect to enjoy your morning coffee or evening wine. (Single-car attached garage at grade, classic lamp-post on the front lawn, mature shrub beds and a well-maintained green yard are visible from the street.) The main floor offers plenty of natural light and exudes charm. (Neutral paint and light, wood-look flooring throughout many rooms create a bright, move-in feel.) The spacious Liv Rm open to the Din Rm offering plenty of space for family gatherings and entertaining. The Eat in Kitch offers ample space for the growing family. This floor also offers 2 very spacious Bed Rm and a 3rd smaller Bed Rm ideal for smaller children or a perfect home office or play rm & a spacious 4 pce bath. (One bedroom is shown set up with two twin beds, another with a desk and shelving ideal for a home office; all bedrooms have bright windows and matching wood-look floors.) The BONUS on the main floor is a huge Sun Rm to enjoy the tranquility of nature or enjoy family games out of the elements. The Basement w/separate entrance offers a perfect set up for older children still at home or your in-laws with a large open concept Liv Rm, Din Rm & Kitch area and the convenience of a 3 generous 3 pce bath and still plenty of room for storage. (The lower level is finished with wood-look flooring, wood-panel accent walls, a drop-tile ceiling, and includes a freestanding wood/pellet-style stove giving a cozy focal point and supplemental heat; the separate entrance is visible in the photos.) The backyard is an amazing size and is waiting for your backyard oasis, it also offers a very large shed for all your storage needs or it is ideal for a he/she shed. (Photos show generous lawn space and mature trees that frame the yard.) You will NOT want to miss one, the price can not be beat and offers a tonne of potential. (id:1945)
Property Details
Key information about 426 Clare Avenue
Interior Features
Discover the interior design and amenities
Exterior & Lot Features
Learn about the exterior and lot specifics of 426 Clare Avenue
Utilities & Systems
Review utilities and system installations
powered by


This listing content provided by
REALTOR.ca
has been licensed by REALTOR®
members of The Canadian Real Estate Association
members of The Canadian Real Estate Association
Nearby Listings Stat Estimated price and comparable properties near 426 Clare Avenue
Active listings
42
Min Price
$289,900
Max Price
$1,195,900
Avg Price
$608,578
Days on Market
67 days
Sold listings
22
Min Sold Price
$289,900
Max Sold Price
$799,900
Avg Sold Price
$568,304
Days until Sold
75 days
Nearby Places Nearby schools and amenities around 426 Clare Avenue
District School Board of Niagara
(1.5 km)
240 Thorold Rd, Welland
Seaway Mall
(3.5 km)
800 Niagara St, Welland
Price History
September 4, 2025
by RE/MAX ESCARPMENT REALTY INC.
$489,900
















