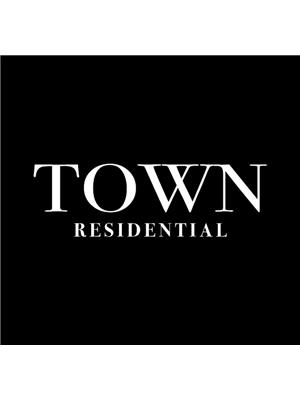34 Heartwood Villas Se, Calgary
- Bedrooms: 3
- Bathrooms: 3
- Living area: 2340 square feet
- Type: Residential
- Added: 2 months ago
- Updated: 1 day ago
- Last Checked: 1 day ago
- Listed by: Bode Platform Inc.
- View All Photos
Listing description
This House at 34 Heartwood Villas Se Calgary, AB with the MLS Number a2232391 which includes 3 beds, 3 baths and approximately 2340 sq.ft. of living area listed on the Calgary market by Shane Koka - Bode Platform Inc. at $724,395 2 months ago.

members of The Canadian Real Estate Association
Nearby Listings Stat Estimated price and comparable properties near 34 Heartwood Villas Se
Nearby Places Nearby schools and amenities around 34 Heartwood Villas Se
Centennial High School
(9.2 km)
55 Sun Valley Boulevard SE, Calgary
South Health Campus
(1.5 km)
Calgary
Heritage Pointe Golf Club
(5.6 km)
1 Heritage Pointe Drive, De Winton
Canadian Tire
(7 km)
4155 126 Avenue SE, Calgary
Fish Creek Provincial Park
(9.8 km)
15979 Southeast Calgary, Calgary
Price History















