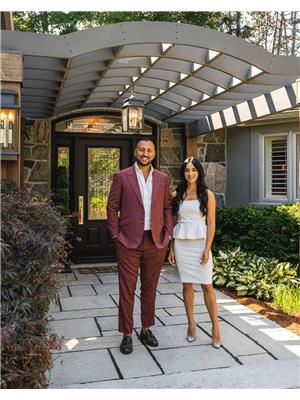11 Cranborne Chase, Whitchurchstouffville
- Bedrooms: 5
- Bathrooms: 5
- Type: Residential
- Added: 1 week ago
- Updated: 1 week ago
- Last Checked: 1 week ago
- Listed by: HOMELIFE LANDMARK REALTY INC.
- View All Photos
Listing description
This House at 11 Cranborne Chase Whitchurchstouffville, ON with the MLS Number n12360909 listed by MARIA HUI MA - HOMELIFE LANDMARK REALTY INC. on the Whitchurchstouffville market 1 week ago at $3,688,000.
Nestled in Exclusive and luxury Community *Rare 241' Frontage!! *Circular Driveway *Original owner is Builder! *Custom Workmanship Thru-Out W/ The Finest In Top Quality Materials & Best layout *Over 8000 Sqft Of Living Space *Impressive Stone Exterior (mature landscaping, private gazebo and nature-stone seating area visible in the rear) *Spacious Foyer *10Ft Ceiling *Custom Waffle Ceiling in Fam Rm *Coffered Ceiling in Dining & living Rm * Arched Windows*Pot Lights *8"Baseboards *12" Crown Mouldings *Porcelain Tile & Solid Oak Brazilian Hardwood Floors Thru-Out *Custom Gourmet Maple Kitchen w/Stone B/Splash *Granite Countertops *Generous Granite Centre Island * Even Granite Dining Table (kitchen also features stainless steel appliances, a decorative range hood, abundant built-in cabinetry, polished porcelain tile floor and bright adjoining dining area with large windows/French doors to the yard) *2 Italia Classic Stone Fireplaces *2 Heat recovery ventilator *Back Up Generator *Prof. Fin Bsmt W/Kitchen *3Pc Bath W/Steam Shower *Above Grade Windows *Basement Spacious & bright with 9'6" Ceiling! (finished rec room with recessed lighting, kitchenette area and plentiful natural light from the above-grade windows) * Lrg Covered Porch w/Nature Stone Walkway,*Serene Views Of The Lush Backyard Gardens (gazebo and stone seating/fire-feature area) *Oversize 4+1 insulated Garages W/ Loft (loft space above garage visible) . This Is The House Just You've Been Waiting For! * A Quick Walk or Bike to Famous Trails of the Regional Forests.* Minutes To Golf Club & All Amenities. *20+ cars parking space (wide asphalt circular driveway and multiple paved parking areas). (id:1945)
Property Details
Key information about 11 Cranborne Chase
Interior Features
Discover the interior design and amenities
Exterior & Lot Features
Learn about the exterior and lot specifics of 11 Cranborne Chase
Utilities & Systems
Review utilities and system installations
powered by


This listing content provided by
REALTOR.ca
has been licensed by REALTOR®
members of The Canadian Real Estate Association
members of The Canadian Real Estate Association
Nearby Listings Stat Estimated price and comparable properties near 11 Cranborne Chase
Active listings
4
Min Price
$3,688,000
Max Price
$3,749,000
Avg Price
$3,718,500
Days on Market
14 days
Sold listings
2
Min Sold Price
$2,580,000
Max Sold Price
$3,980,000
Avg Sold Price
$3,280,000
Days until Sold
52 days
Nearby Places Nearby schools and amenities around 11 Cranborne Chase
Sacred Heart Catholic High School
(9 km)
Newmarket
Huron Heights Secondary School
(9.9 km)
40 Huron Heights Dr, Newmarket
Al Casale Ristorante
(9.2 km)
17766 Leslie St, Newmarket
Price History
August 23, 2025
by HOMELIFE LANDMARK REALTY INC.
$3,688,000














