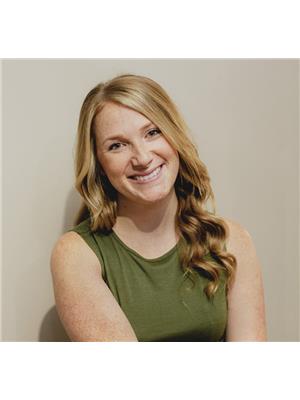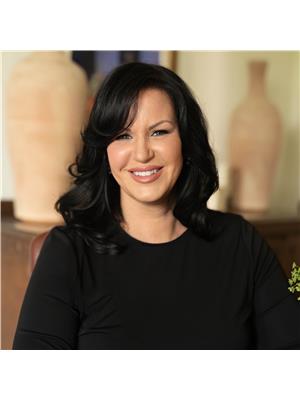61 Seaton Place Drive, Stoney Creek
- Bedrooms: 4
- Bathrooms: 4
- Living area: 2358 square feet
- Type: Residential
- Added: 1 day ago
- Updated: 1 day ago
- Last Checked: 1 day ago
- View All Photos
Listing description
This House at 61 Seaton Place Drive Stoney Creek, ON with the MLS Number 40765285 which includes 4 beds, 4 baths and approximately 2358 sq.ft. of living area listed on the Stoney Creek market by Kayla Smith - at $999,999 1 day ago.

members of The Canadian Real Estate Association
Nearby Listings Stat Estimated price and comparable properties near 61 Seaton Place Drive
Nearby Places Nearby schools and amenities around 61 Seaton Place Drive
Cardinal Newman Catholic Secondary School
(1.8 km)
127 Gray Rd, Stoney Creek
Sir Winston Churchill Secondary School
(5.7 km)
1715 Main St E, Hamilton
Saltfleet High School
(6.5 km)
108 Highland Rd W, Hamilton
Eastgate Square
(3.2 km)
75 Centennial Pkwy N, Hamilton
East Side Mario's
(3.5 km)
750 Queenston Rd, Hamilton
Boston Pizza
(3.6 km)
727 Queenston Rd, Hamilton
Price History















