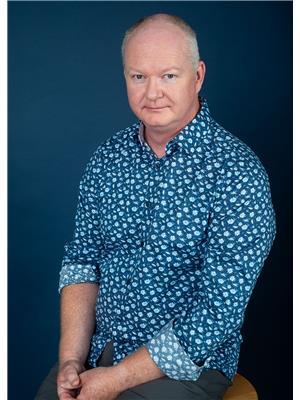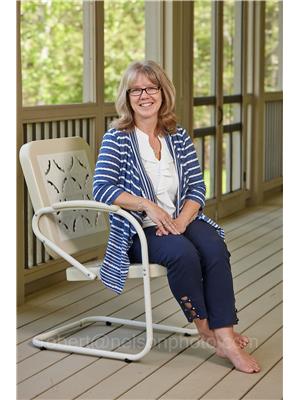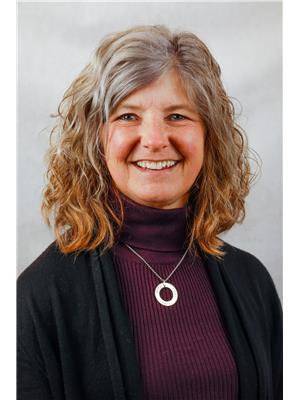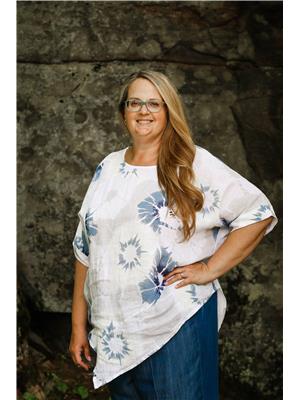36 Florence Street W, Huntsville
- Bedrooms: 4
- Bathrooms: 2
- Living area: 1792 sqft
- Type: Residential
Source: Public Records
Note: This property is not currently for sale or for rent on Ovlix.
We have found 6 Houses that closely match the specifications of the property located at 36 Florence Street W with distances ranging from 2 to 9 kilometers away. The prices for these similar properties vary between 350,000 and 649,000.
Nearby Places
Name
Type
Address
Distance
Canada's Best Value Inn
Lodging
69 Main St W
0.4 km
Spencer's Tall Trees
Restaurant
87 Main St W
0.4 km
Seven Main Cafe
Cafe
7 Main St W
0.6 km
La Dolce Vita Trattoria
Restaurant
21 W S
0.6 km
Schat Bakery & Café
Bakery
26 Main St E
0.7 km
Louis's II Restaurant & Tavern
Restaurant
24 Main E
0.7 km
Econo Lodge Huntsville
Lodging
117 Main St W
0.7 km
Muskoka Heritage Place - Museum, Village, Train
Art gallery
88 Brunel Rd
0.7 km
The Mill On Main
Restaurant
50 Main St E
0.8 km
Huntsville
Locality
Huntsville
0.8 km
That Little Place By The Lights
Restaurant
76 Main St E
0.8 km
Tim Hortons
Store
99 Main St E
0.8 km
Property Details
- Cooling: None
- Heating: Baseboard heaters, Electric
- Stories: 2
- Year Built: 1989
- Structure Type: Duplex
- Exterior Features: Wood
- Foundation Details: Wood
- Construction Materials: Wood frame
Interior Features
- Basement: None
- Living Area: 1792
- Bedrooms Total: 4
Exterior & Lot Features
- Lot Features: Crushed stone driveway
- Water Source: Municipal water
- Lot Size Units: acres
- Parking Total: 4
- Lot Size Dimensions: 0.13
Location & Community
- Directions: Brunel Road To Florence St W. Sign on Property.
- Common Interest: Freehold
- Street Dir Suffix: West
- Subdivision Name: Chaffey
Utilities & Systems
- Sewer: Municipal sewage system
Tax & Legal Information
- Tax Annual Amount: 2778
- Zoning Description: R2
Additional Features
- Photos Count: 30
- Number Of Units Total: 2
Solid and well maintained home close to downtown Huntsville. Currently designed as a duplex with two separate units, but can easily be converted back into a single family home. Both units are currently vacant. Main floor unit has two bedrooms, eat-in kitchen, living room, storage room and 4pc bath with laundry. Second floor unit has two bedrooms, eat-in kitchen, living room with fireplace and 5pc bath with laundry. Buy as an investment property and rent both units, live in one and rent the other, or convert back to a single family home and enjoy the forested backyard with your family. New deck railing and stairs. Separate water and hydro meters for each unit. (id:1945)










