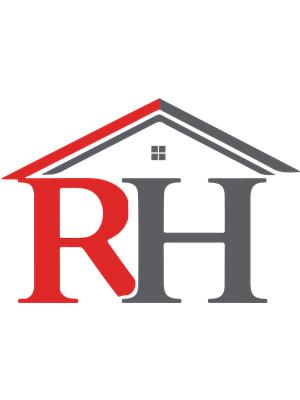4326 Ellis Street, Niagara Falls
- Bedrooms: 3
- Bathrooms: 2
- Type: Residential
- Added: 1 week ago
- Updated: 1 week ago
- Last Checked: 1 week ago
- Listed by: MASTERSON REALTY LTD,BROKERAGE
- View All Photos
Listing description
This House at 4326 Ellis Street Niagara Falls, ON with the MLS Number x12366152 listed by Janice Scott - MASTERSON REALTY LTD,BROKERAGE on the Niagara Falls market 1 week ago at $549,000.
Beautifully updated two unit property located steps away from the Niagara River Parkway. The bright yellow exterior with contrasting white trim and covered front porch provides great curb appeal. Close to Downtown, the Bus Station, Train Station, the University of Niagara Falls. as well as local tourist attractions. Separate entrances with newly installed hydro panels and meters. Completed within the past 4 years include windows, doors, siding, sfe, roof shingles, wiring, furnace and a/c, kitchens, bathrooms, paint and flooring — interior updates visible in the photos include hardwood floors in the main living areas, contemporary light fixtures and a feature tiled bathroom wall with modern vanity and glass shower enclosure. Main floor includes 9ft ceilings and a heated floor in the mud room. The main floor living room features a large sectional seating area, a decorative tray/ceiling detail and abundant natural light from sizable windows. 2nd bedroom on the main floor in currently furnished as a dining room (shown with classic trim and a built-in china cabinet). Access from the main floor kitchen leads to the fully fenced back yard with deck, mature lawn, oversized block constructed garage, driveway access and garden shed. Also shown is a flexible bright room with a bold floral/feature wall that would make an excellent office, lounge or den. Excellent opportunity !! Move in ready for yourself and or tenants. (id:1945)
Property Details
Key information about 4326 Ellis Street
Interior Features
Discover the interior design and amenities
Exterior & Lot Features
Learn about the exterior and lot specifics of 4326 Ellis Street
Utilities & Systems
Review utilities and system installations
powered by


This listing content provided by
REALTOR.ca
has been licensed by REALTOR®
members of The Canadian Real Estate Association
members of The Canadian Real Estate Association
Nearby Listings Stat Estimated price and comparable properties near 4326 Ellis Street
Active listings
38
Min Price
$399,000
Max Price
$799,000
Avg Price
$568,049
Days on Market
48 days
Sold listings
8
Min Sold Price
$464,900
Max Sold Price
$1,400,000
Avg Sold Price
$632,338
Days until Sold
46 days
Nearby Places Nearby schools and amenities around 4326 Ellis Street
Bird Kingdom
(1.3 km)
5651 River Rd, Niagara Falls
Table Rock Fast Food
(1.3 km)
6650 Niagara River Pkwy, Niagara Falls
Price History
August 27, 2025
by MASTERSON REALTY LTD,BROKERAGE
$549,000















